New York YIMBY:
Finishing Touches Continue On RAMSA’s 200 East 83rd Street On Manhattan’s Upper East Side
Construction is finishing up on 200 East 83rd Street (https://newyorkyimby.com/category/200-East-83rd-Street), a 35-story residential tower in the Yorkville (https://newyorkyimby.com/category/yorkville) section of Manhattan’s Upper East Side (https://newyorkyimby.com/category/upper-east-side). Designed by Robert A.M. Stern Architects (https://newyorkyimby.com/category/robert-a-m-stern) and developed by Naftali Group (https://newyorkyimby.com/category/naftali-group) and Rockefeller Group (https://newyorkyimby.com/category/the-rockefeller-group), the 489-foot-tall structure will yield 205,877 square feet and 86 condominium units with sales and marketing by Compass Development Marketing Group, as well as 3,033 square feet of ground-floor retail space and parking for 26 vehicles. SLCE Architects (https://newyorkyimby.com/category/SLCE-Architects) is the architect of record and Leeding Builders Group is the general contractor for the property, which is located at the corner of Third Avenue and East 83rd Street.
Finishing touches have continued to move along since our last update (https://newyorkyimby.com/2022/12/ramsas-200-east-83rd-street-wrapping-up-construction-on-manhattans-upper-east-side.html) in December, when the final limestone façade panels had recently finished enclosing the tower. Work has now shifted to the installation of the double-height windows in the arched voids around the midpoint of the building, with only a few on the eastern elevation still awaiting completion. Additional dark metal railings have also been added along the balconies since our last visit.
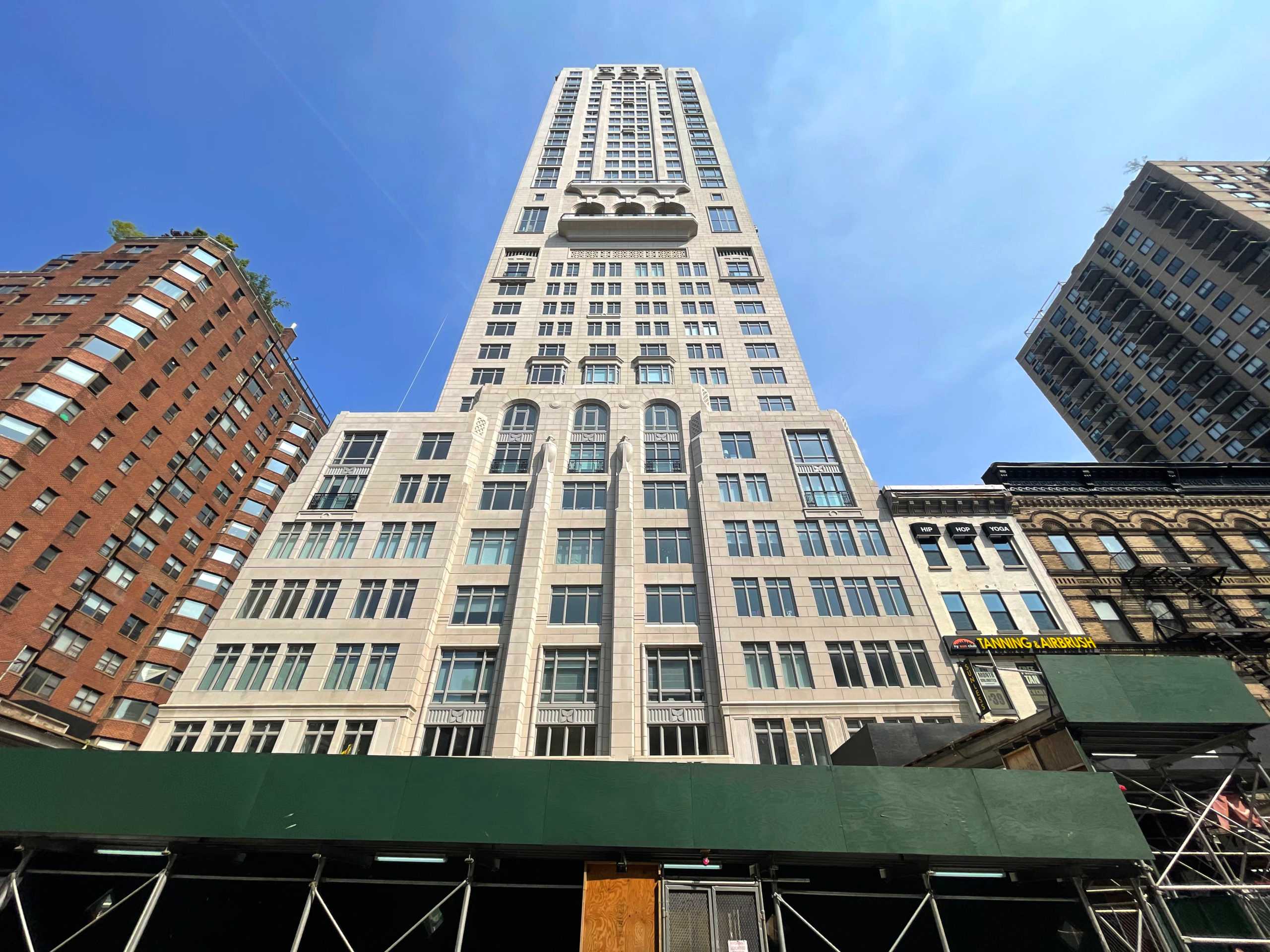
Photo by Michael Young
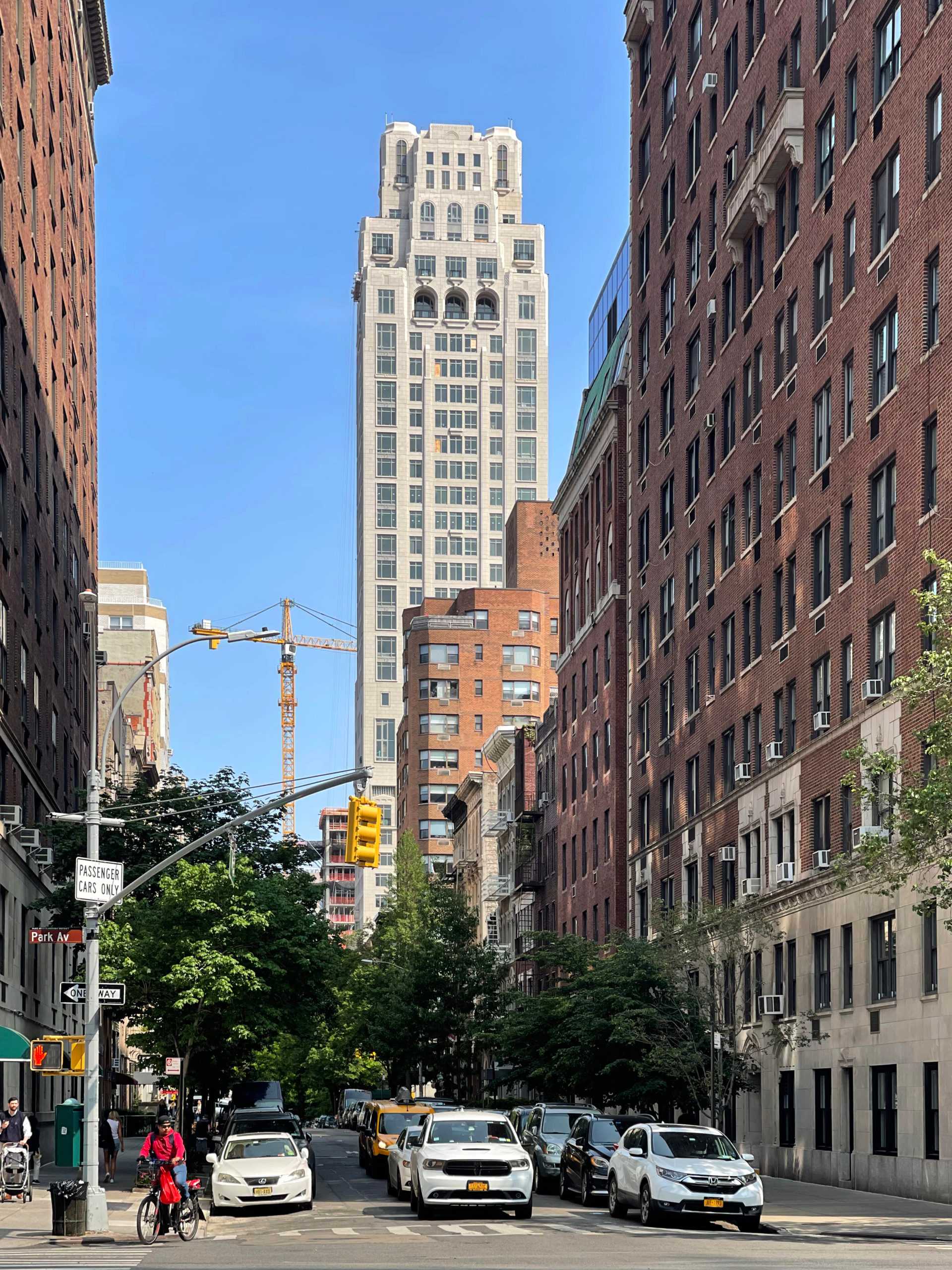
Photo by Michael Young
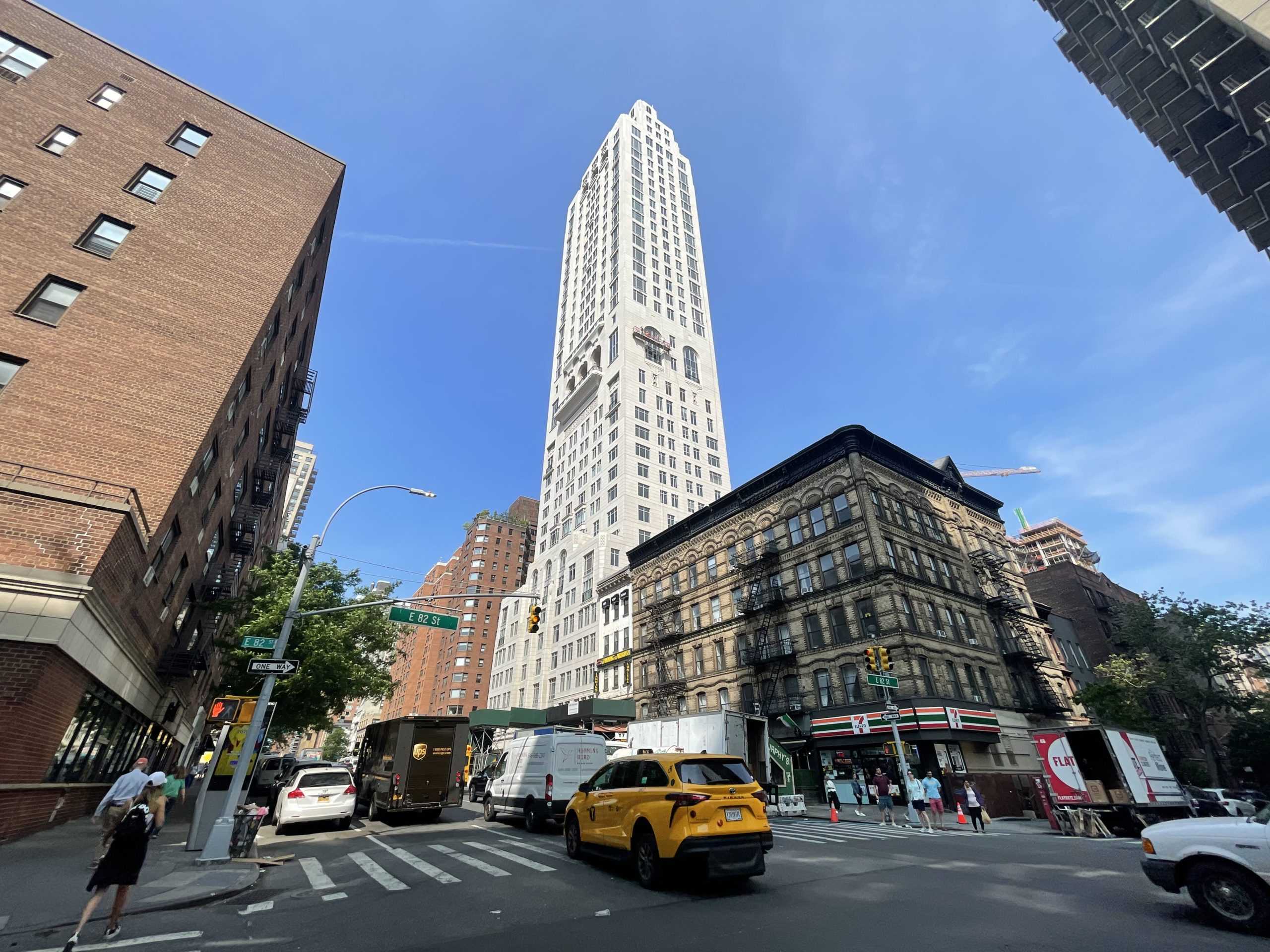
Photo by Michael Young
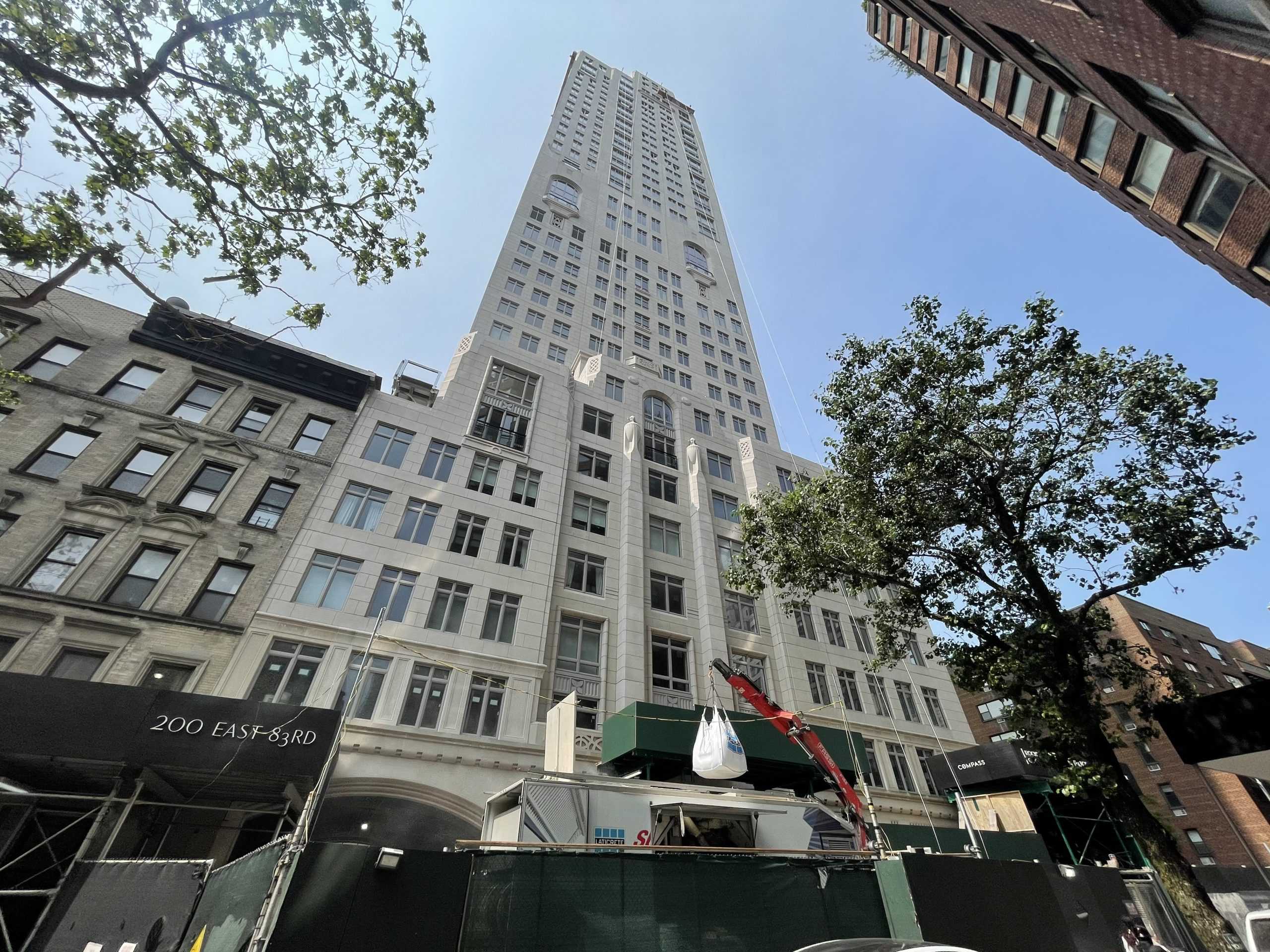
Photo by Michael Young
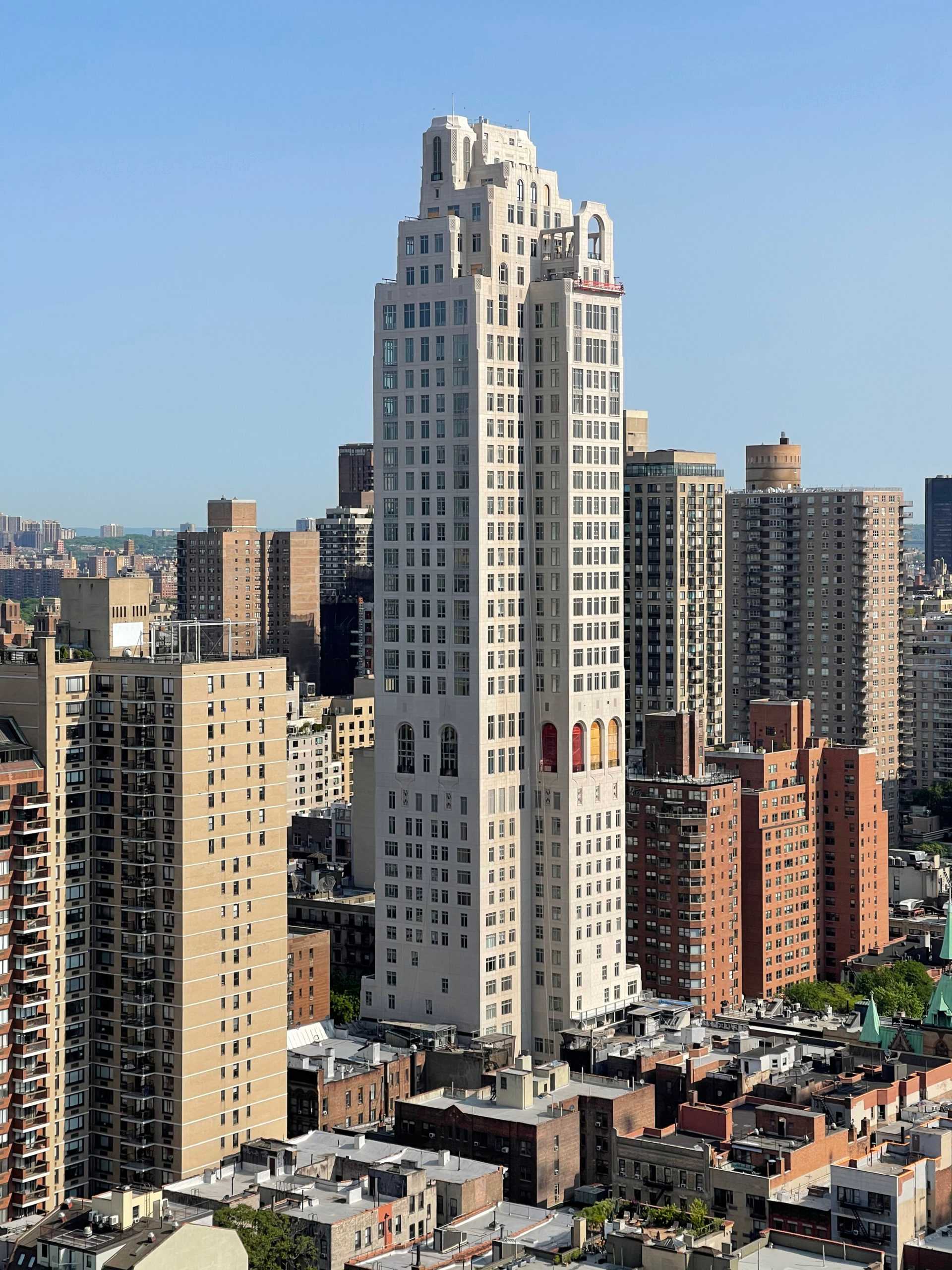
Photo by Michael Young
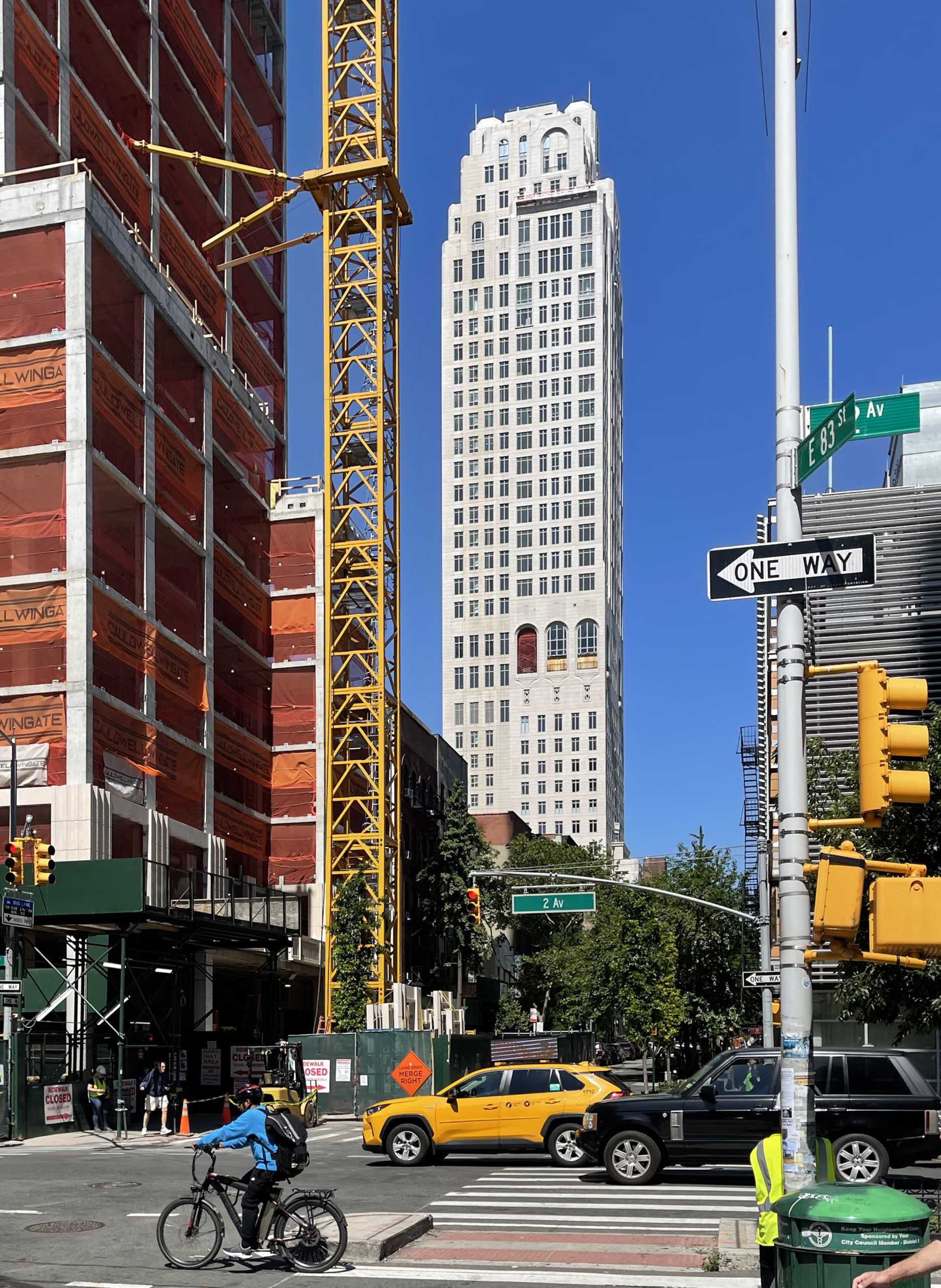
Photo by Michael Young
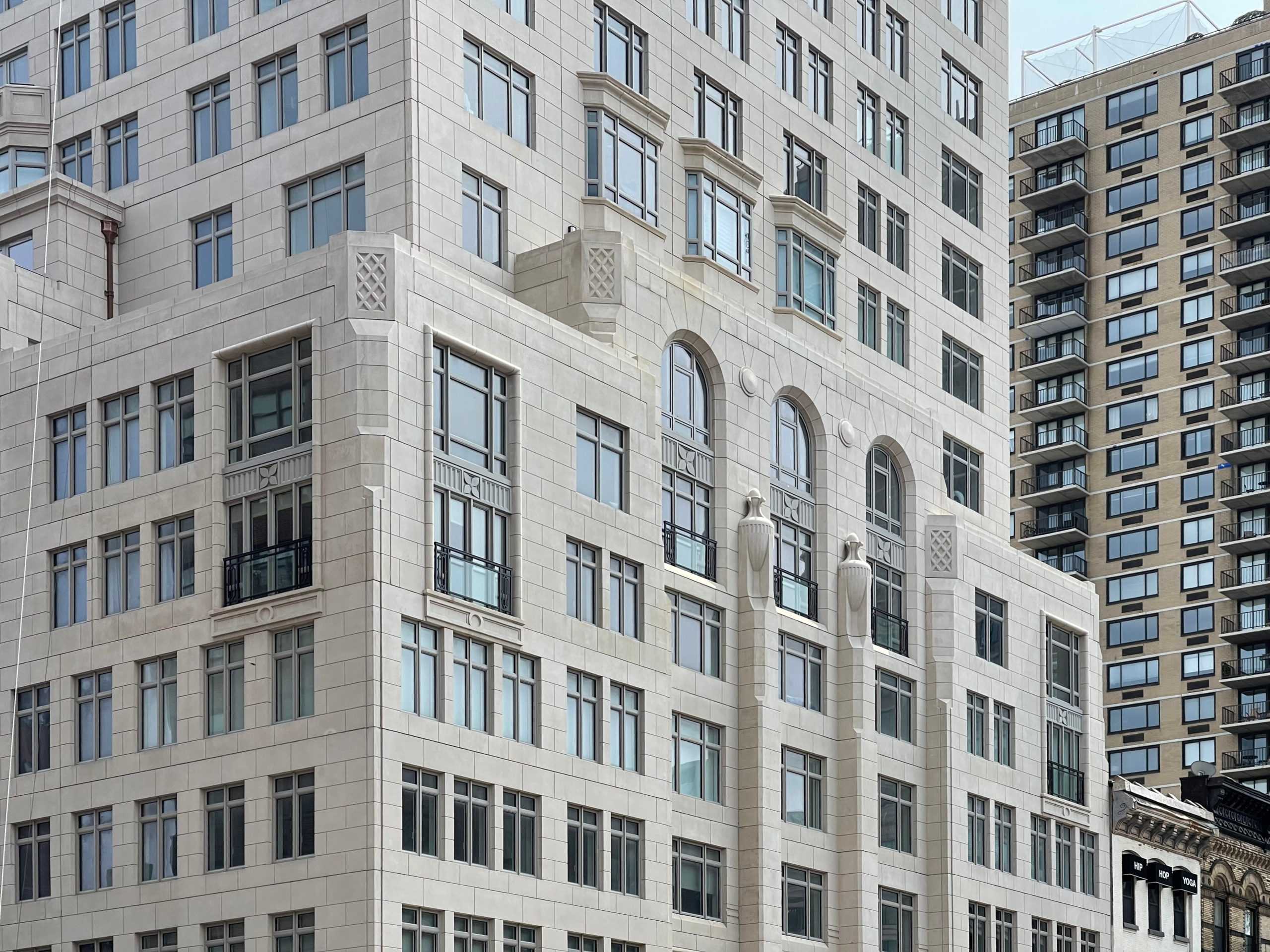
Photo by Michael Young
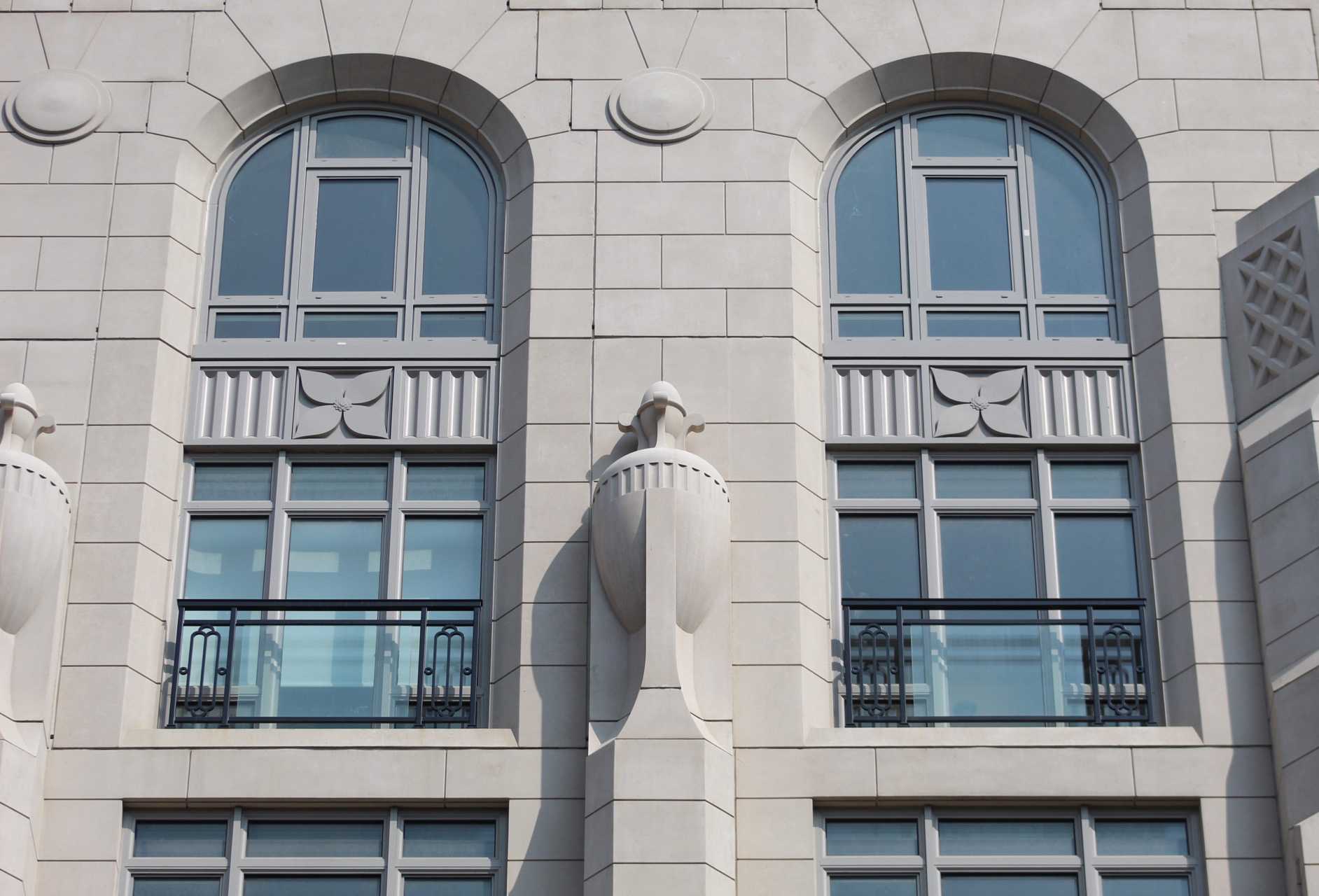
Photo by Michael Young
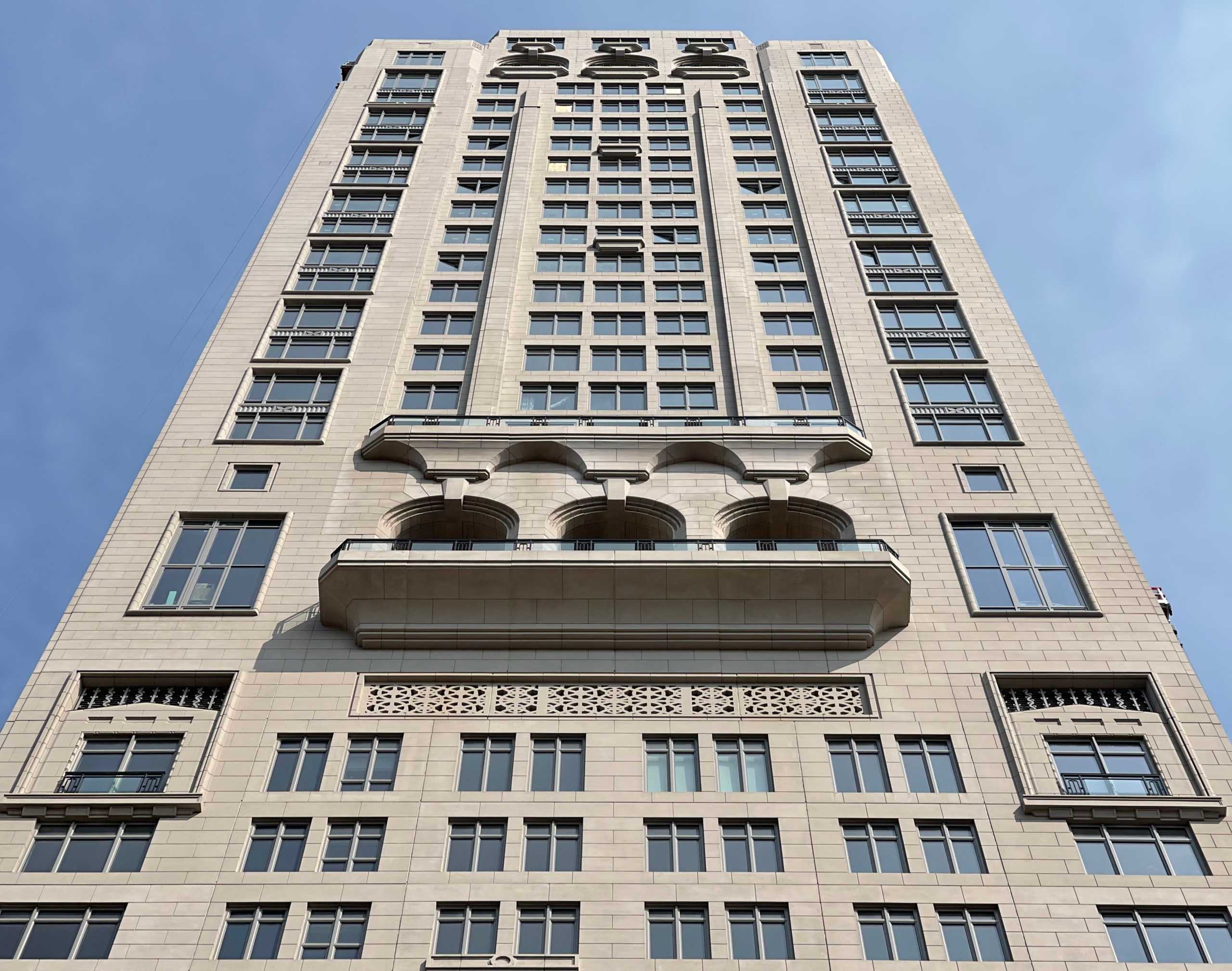
Photo by Michael Young
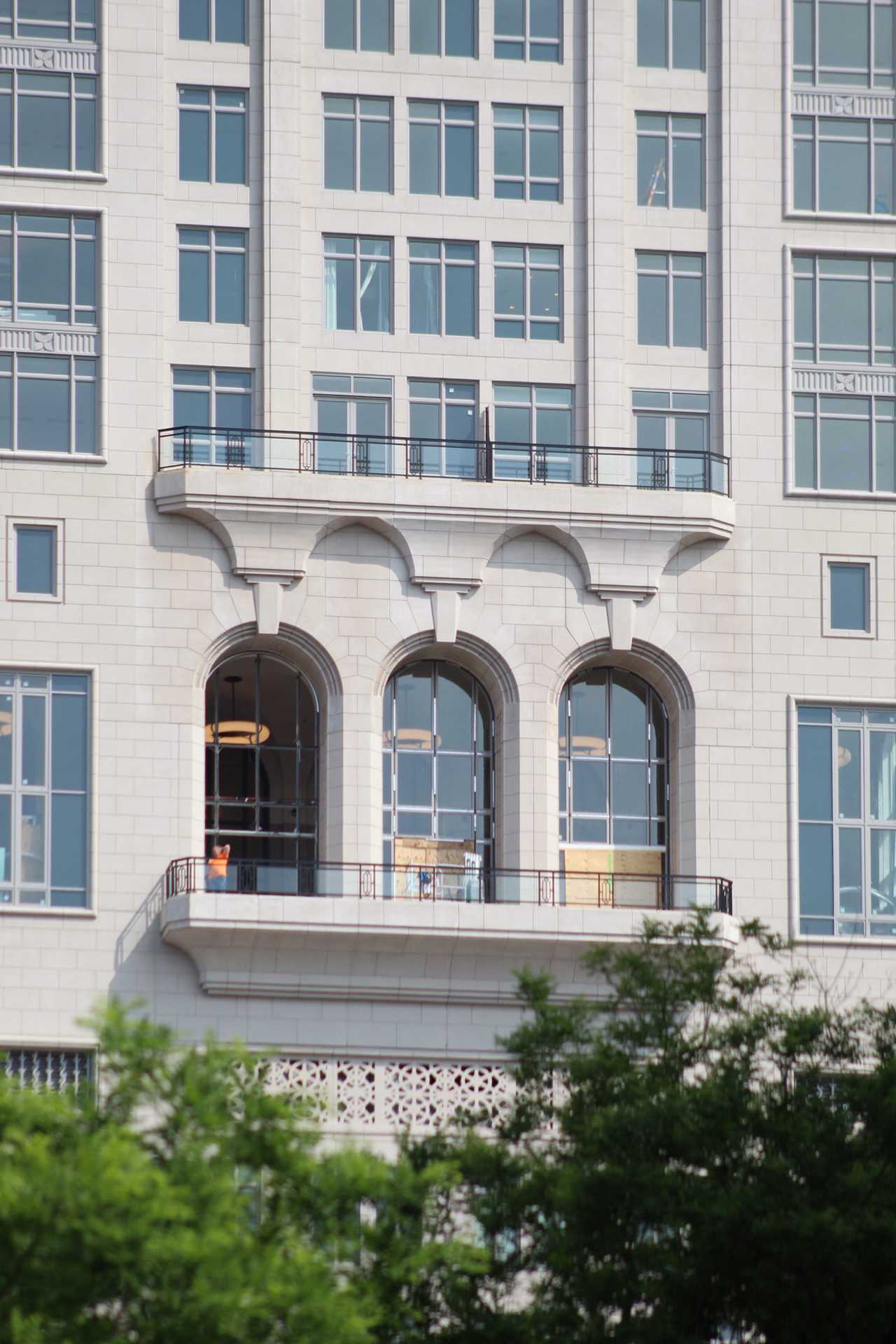
Photo by Michael Young
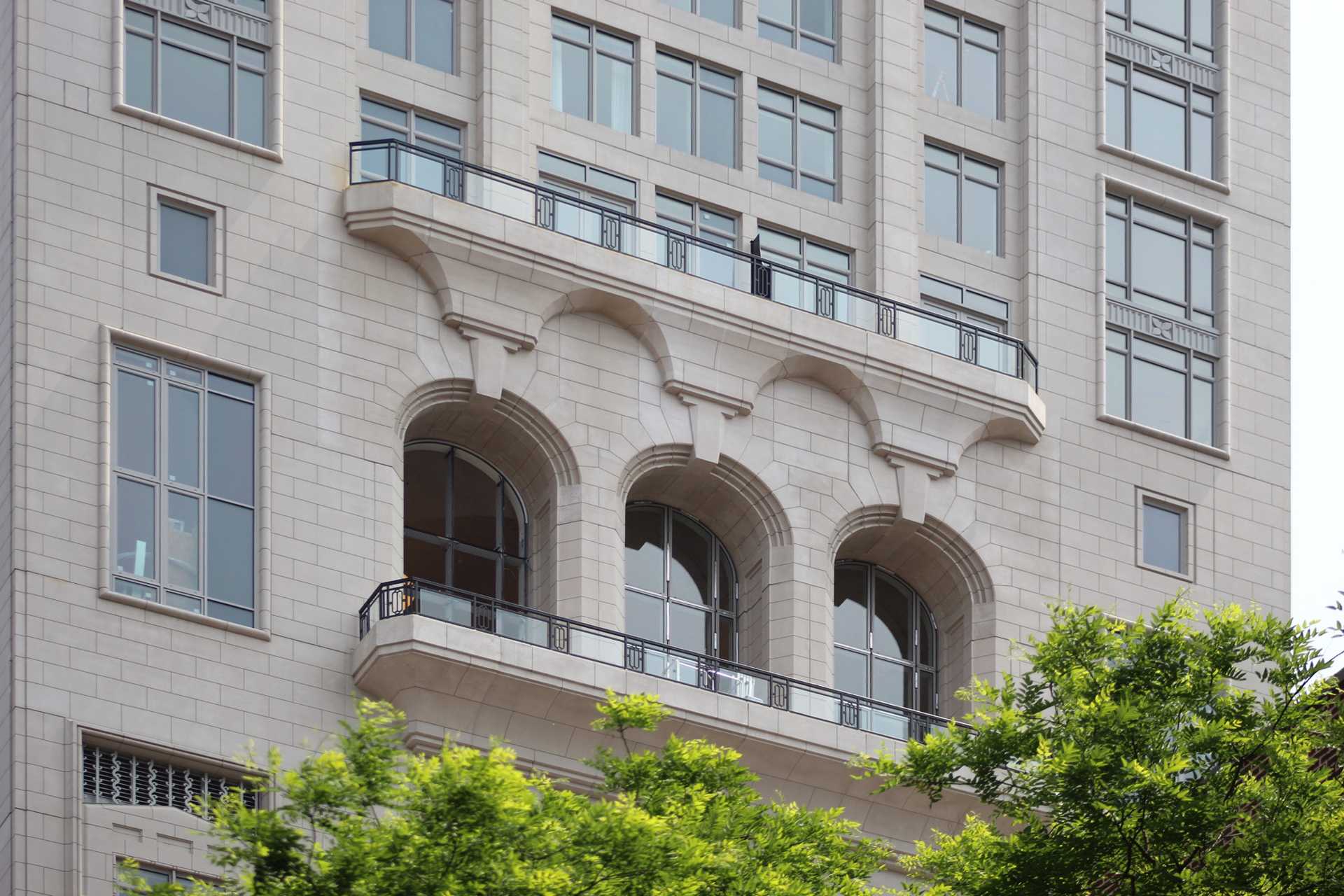
Photo by Michael Young
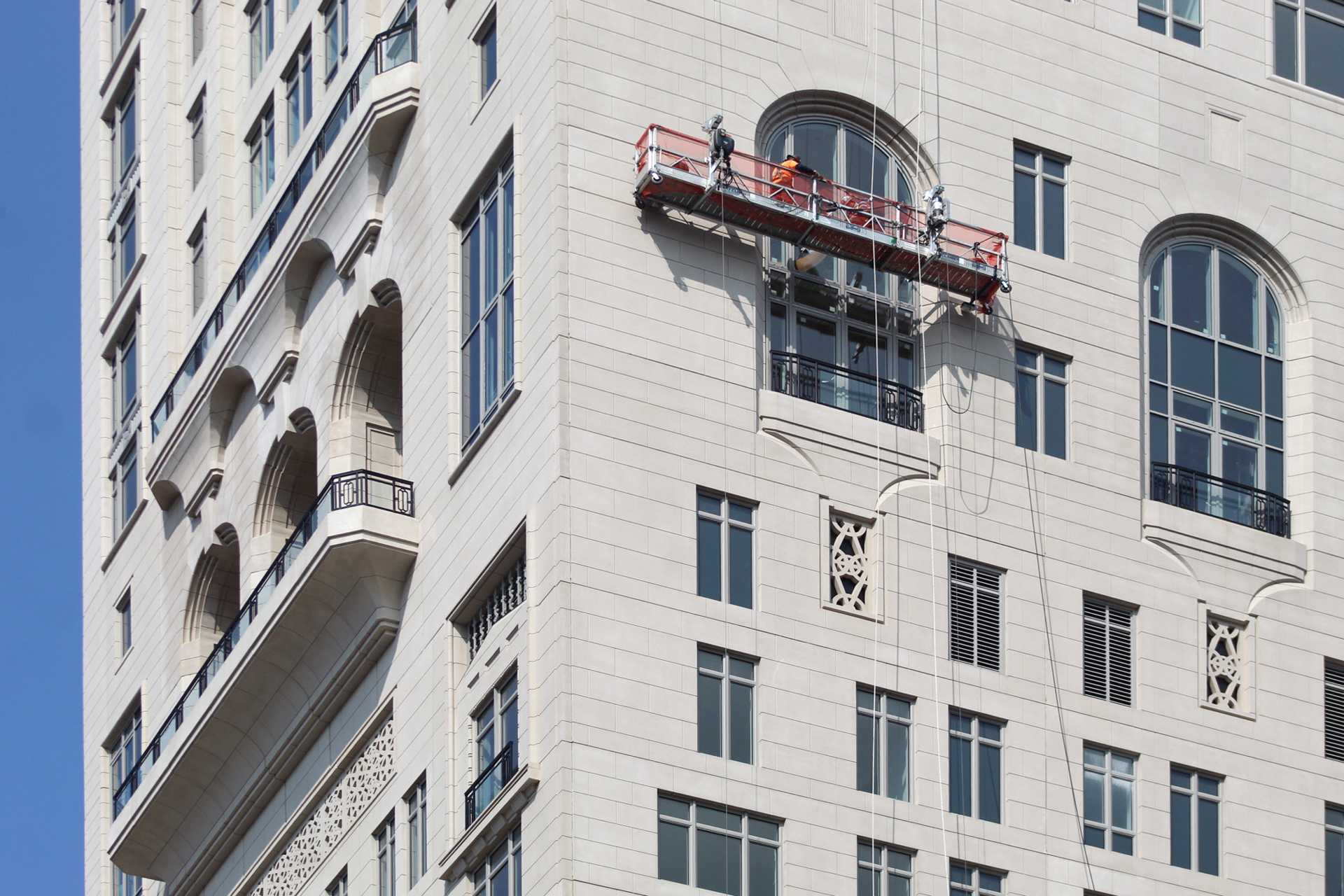
Photo by Michael Young
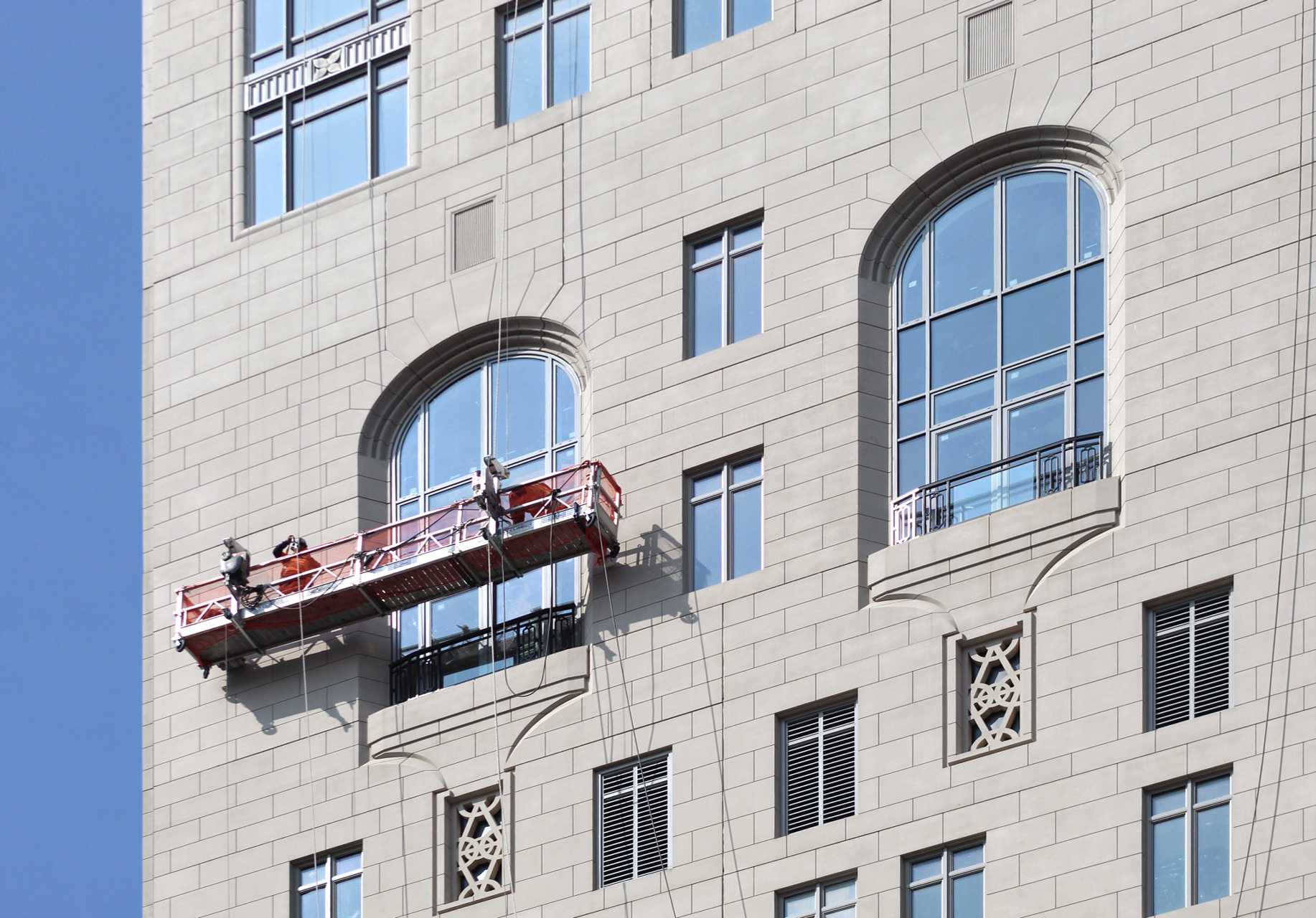
Photo by Michael Young
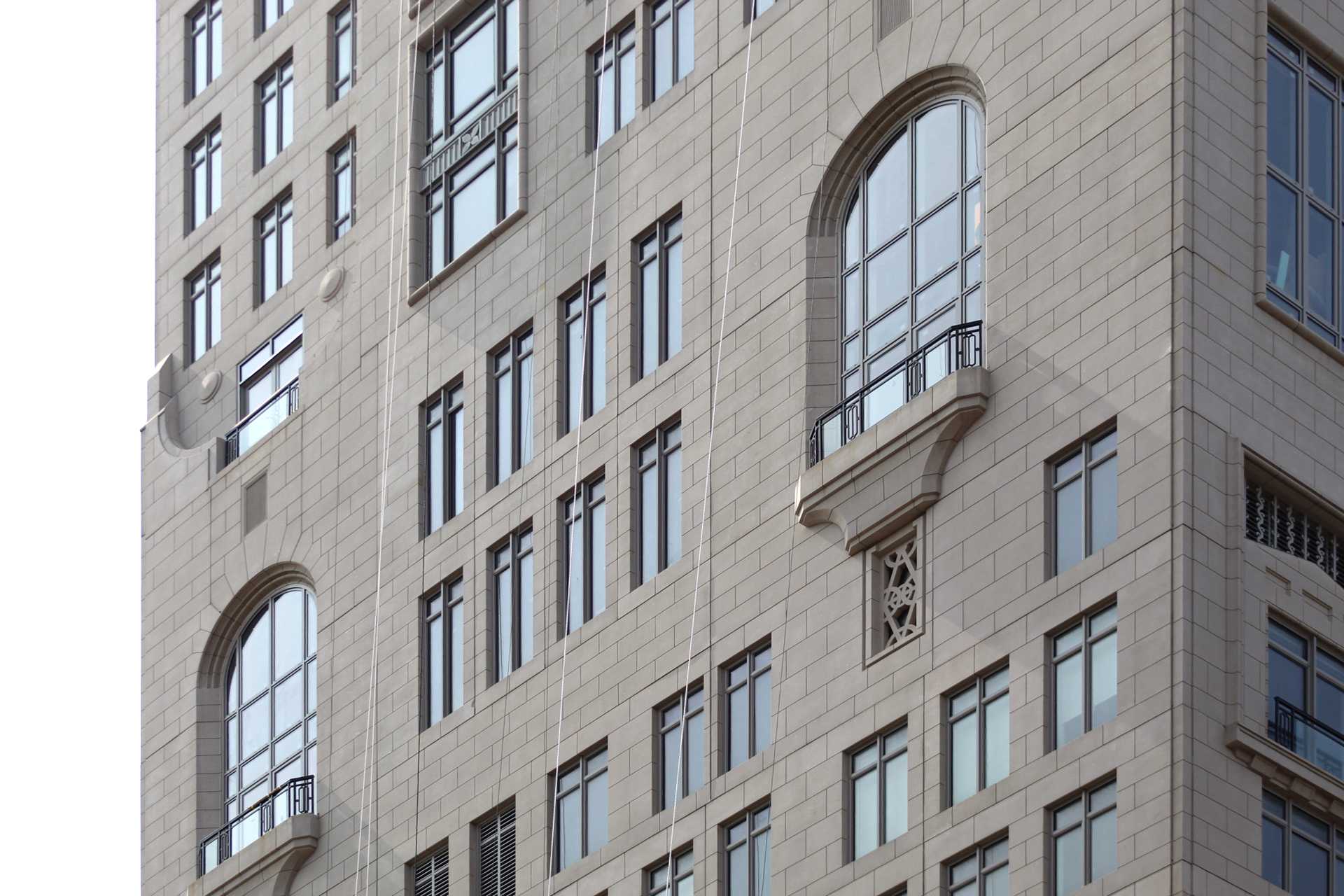
Photo by Michael Young
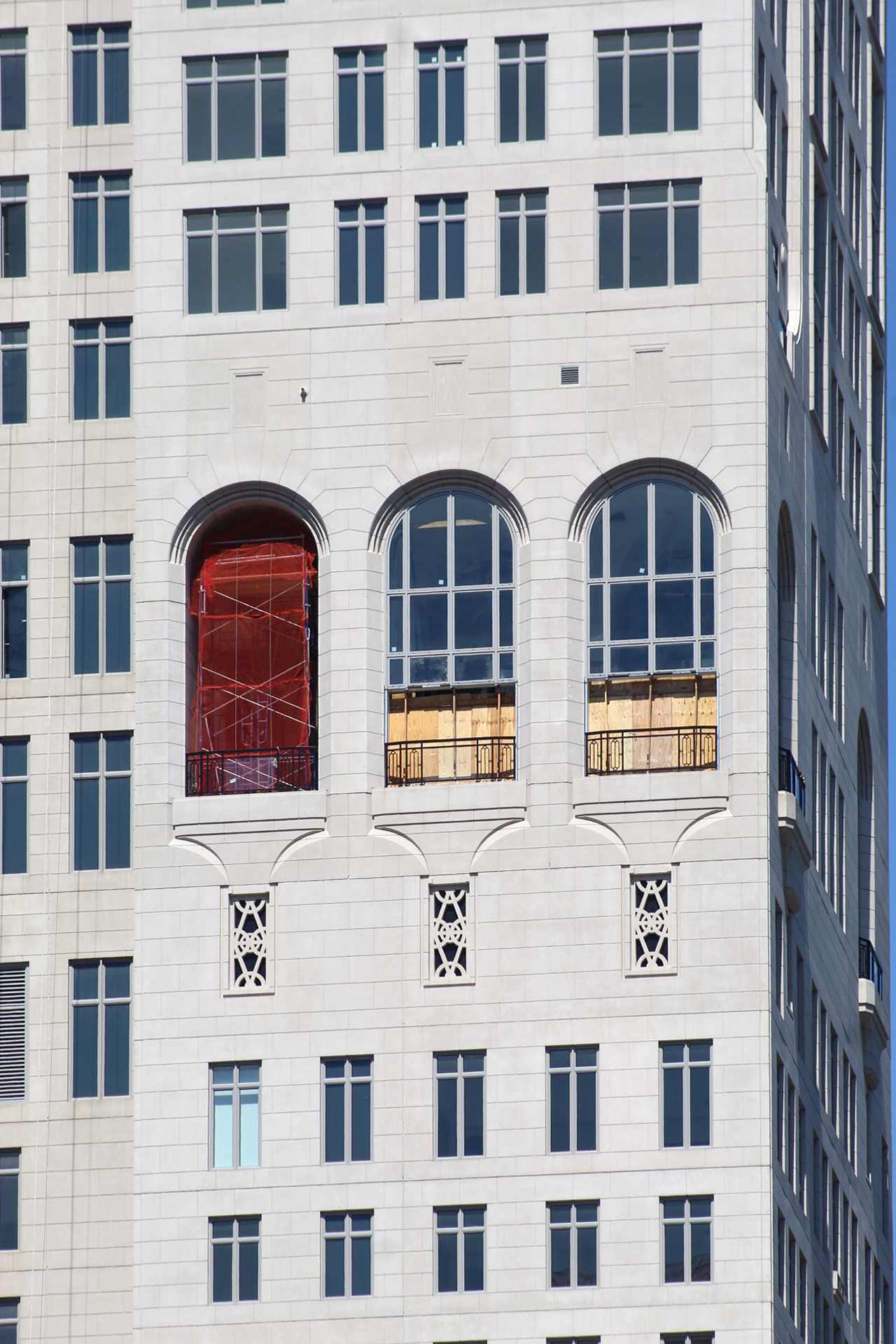
Photo by Michael Young
Additional floor-to-ceiling windows were also installed around the crown of 200 East 83rd Street, and the construction elevator was completely disassembled from the western side of the superstructure.
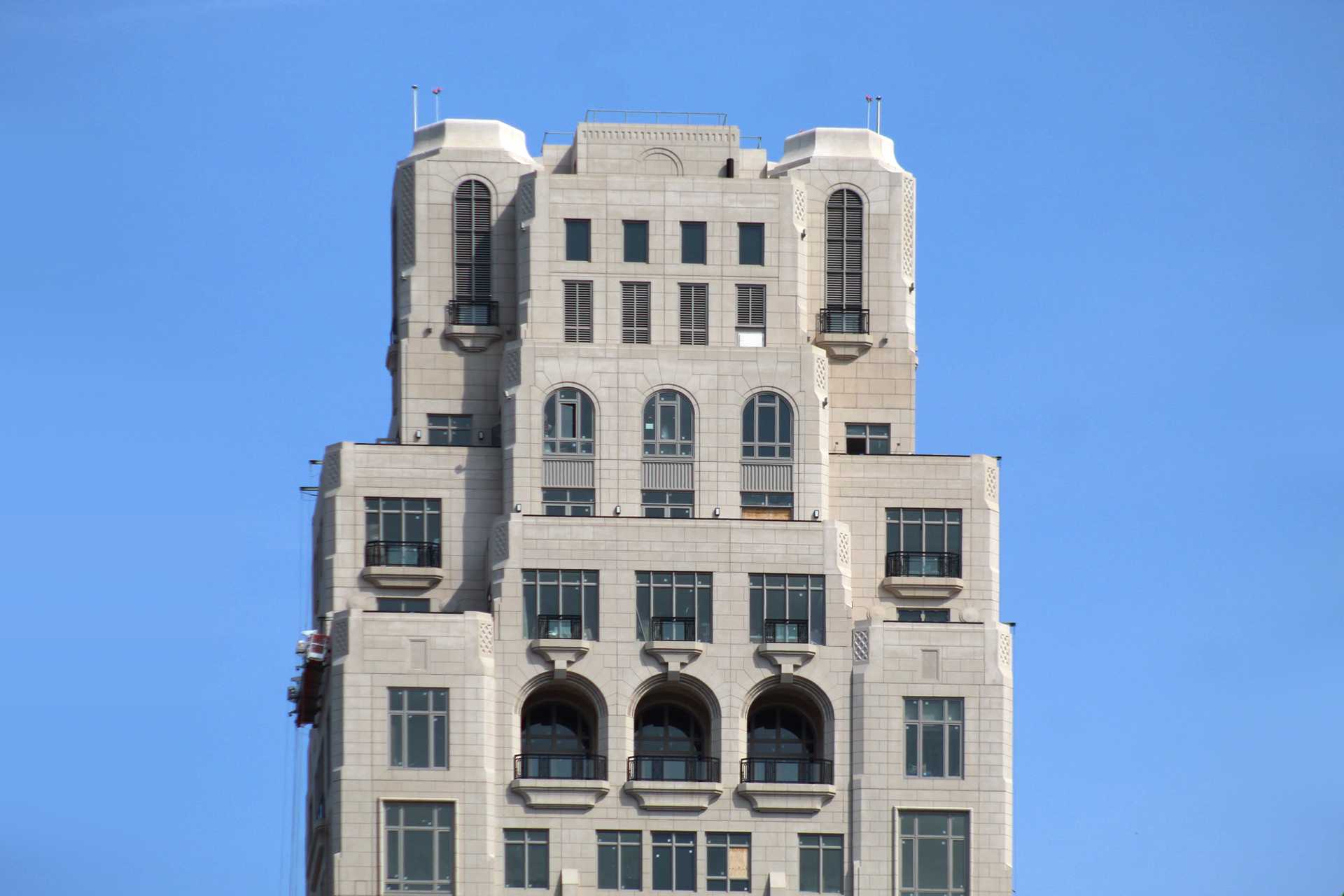
Photo by Michael Young
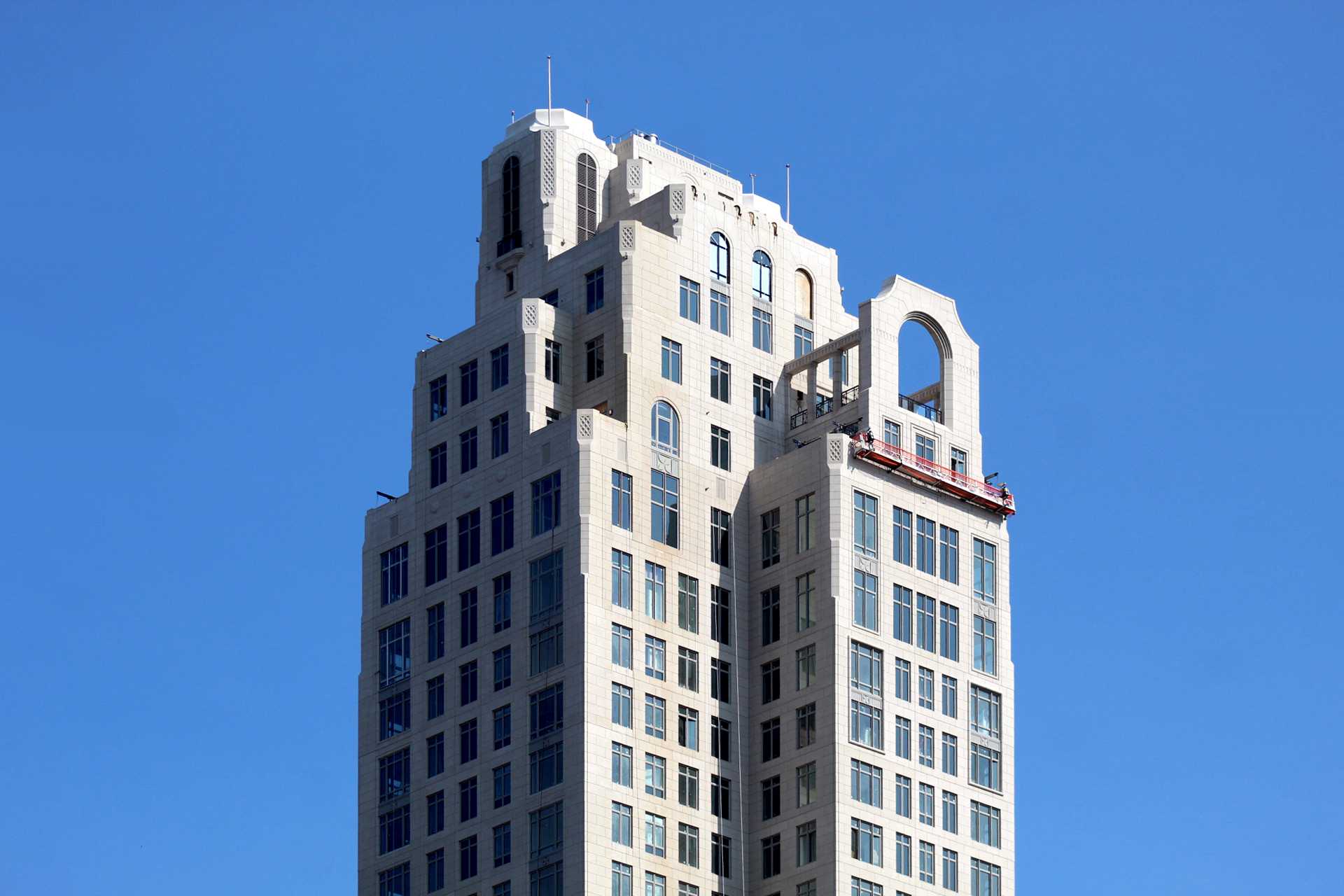
Photo by Michael Young
Amenities at 200 East 83rd Street will include a vaulted porte-cochere with automated parking opening onto a private courtyard; a 70-foot-long swimming pool with double-height vaulted ceilings and honed limestone walls on the 17th floor that opens to a loggia; a Winter Garden with a double-height loggia with floor-to-ceiling arched windows, vaulted ceilings, and access to an outdoor terrace that can be booked for private gatherings; and a wood- and leather-paneled library with a fireplace framed by bespoke Rottet Studio-designed marble mantelpiece and an adjoining landscaped garden. The building will also feature a fitness center and yoga studio; a spa with a steam room, sauna, and custom-designed treatment room; playrooms; a private cinema; and a 24/7 doorman and concierge service.