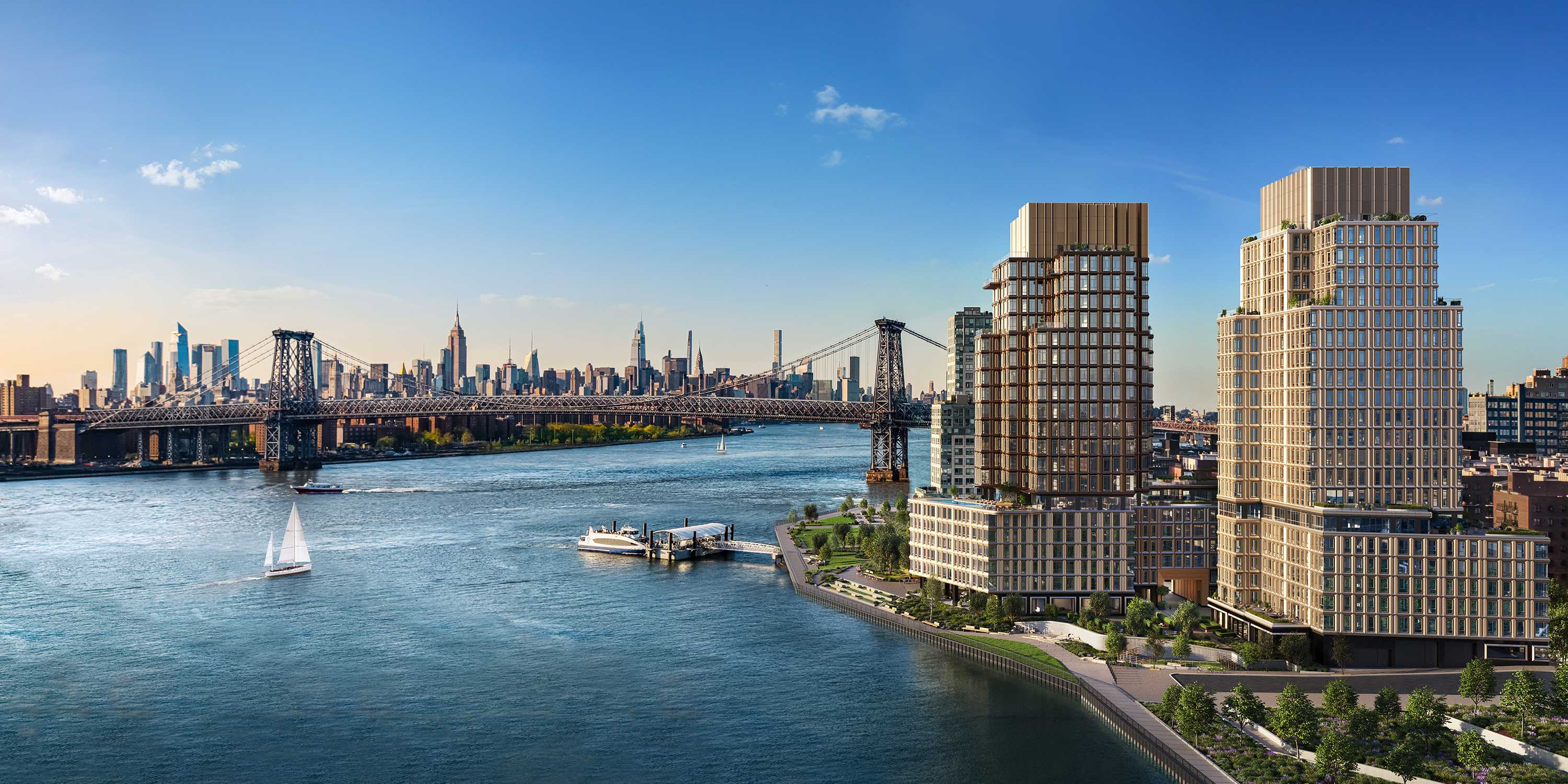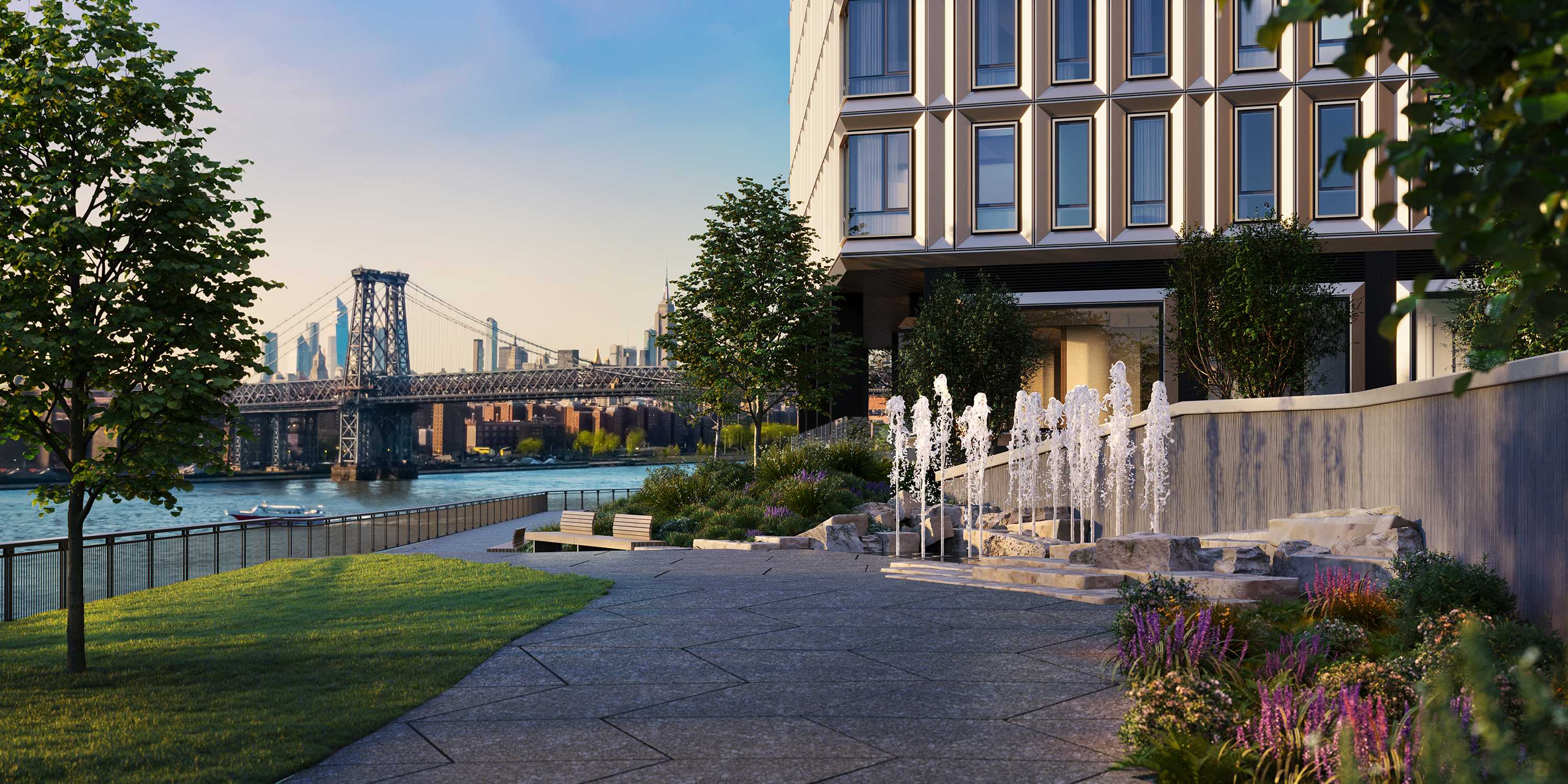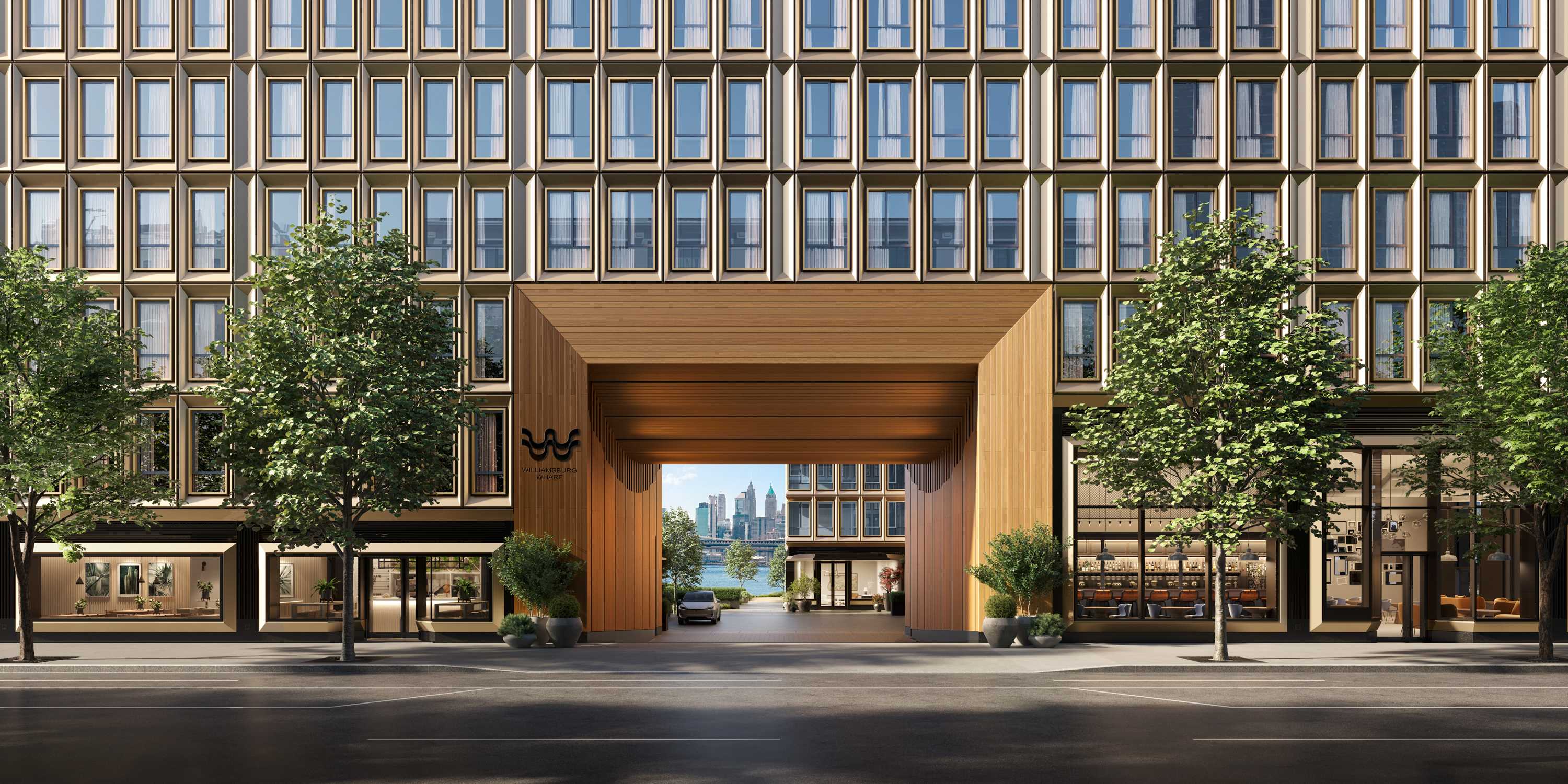The Architect's Newspaper:
COOKFOX, Rockwell Group, SCAPE, and others unveil Williamsburg Wharf in Brooklyn

The project is sited on the last remaining developable land parcel in Williamsburg. (Hayes Davidson)
A design for the last developable parcel along the Williamsburg waterfront in Brooklyn was recently unveiled by Naftali Group, a real estate development and investment firm. The New York developer unveiled a master plan that will deliver approximately one million square feet of new residential, commercial, retail, and park space facing the East River with coveted views that capture the Manhattan skyline.
The project, entitled Williamsburg Wharf, is a 3.75-acre planned development sited at 464-484 Kent Avenue on the corner of Kent Avenue between Division Street and South 11th Street.
Naftali Group, together with their partner Access Industries, brought on several big name architecture firms for the job. In total, there will be five 22-story luxury residential towers at Williamsburg Wharf. They will be designed by Brandon Haw Architecture, COOKFOX, Hill West Architects, and Rockwell Group. Interiors will be by Ward + Gray and Studio Munge and landscape design by SCAPE and Future Green Studio.

The master plan will extend the existing pedestrian and cycling path further north on the waterfront. (Hayes Davidson)
Cumulatively, Williamsburg Wharf will have 850 residential units spread across five towers. Each of the five towers will have its own private entrance and private resort-style amenities for wellness and leisure.
The new designs by COOKFOX, Rockwell Group, and others follow a series of ongoing and recently completed projects on the Williamsburg waterfront. Two years ago, OMA finished a residential complex in Greenpoint. PAU recently completed Domino Sugar Factory, construction is near completion on One Domino Square by Selldorf Architects, and work may start this year on the Bjarke Ingels Group– and Field Operations–designed River Ring proposal.

Each of the five towers will have their own private entries. (Hayes Davidson)
At the base of the towers, there will be outdoor gathering spaces and lifestyle offerings. There will also be an open lawn, public waterfront park, and dog run. Williamsburg cycling and pedestrian paths will be extended for the project. A pedestrian boulevard with public art will connect pedestrians from Kent Avenue to the East River waterfront.
Renderings show the building site surrounded by park-like greenspace that abuts the riverfront, much like the public space nearby. The ground floor of the buildings will host retail and restaurants, adding to the plethora of dining and shopping options added to the buzzing neighborhood. As for the form of the buildings, visuals indicate they will be boxy with a tiered massing that allows for generous terraces across various floors for the insertion of greenery and even swimming pools.
Construction is underway and the first phase is anticipated for completion in 2025.