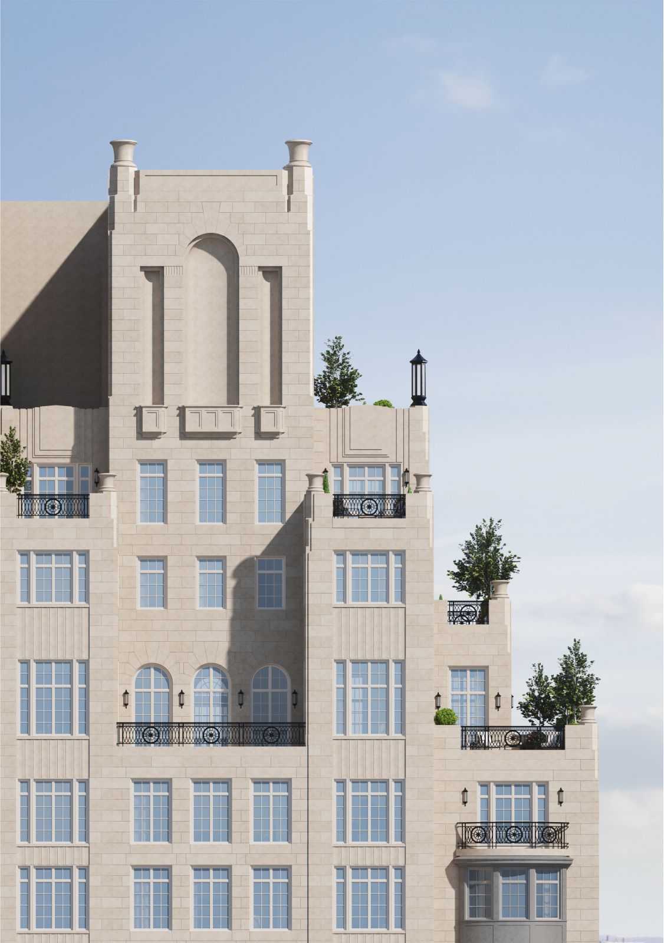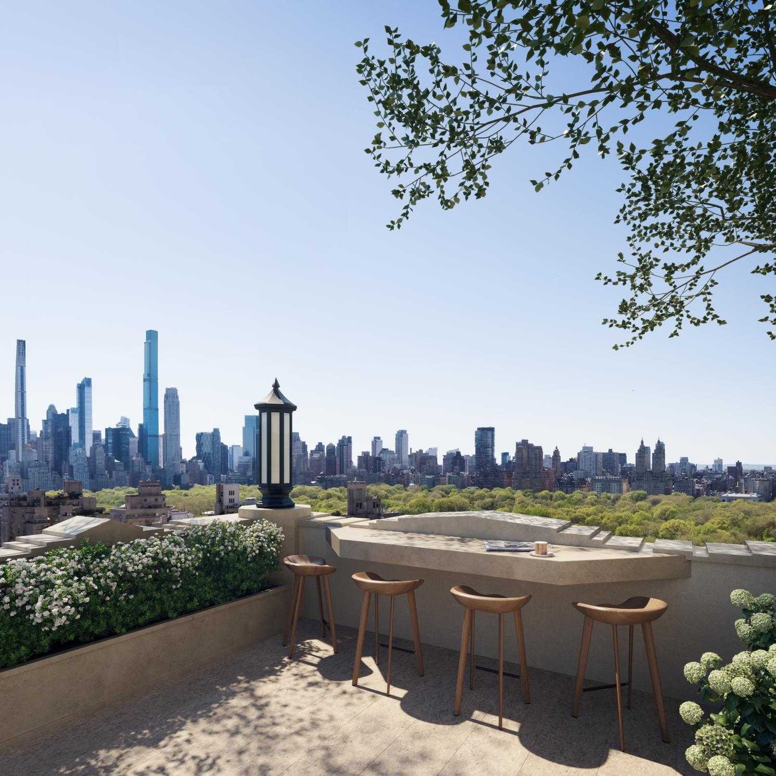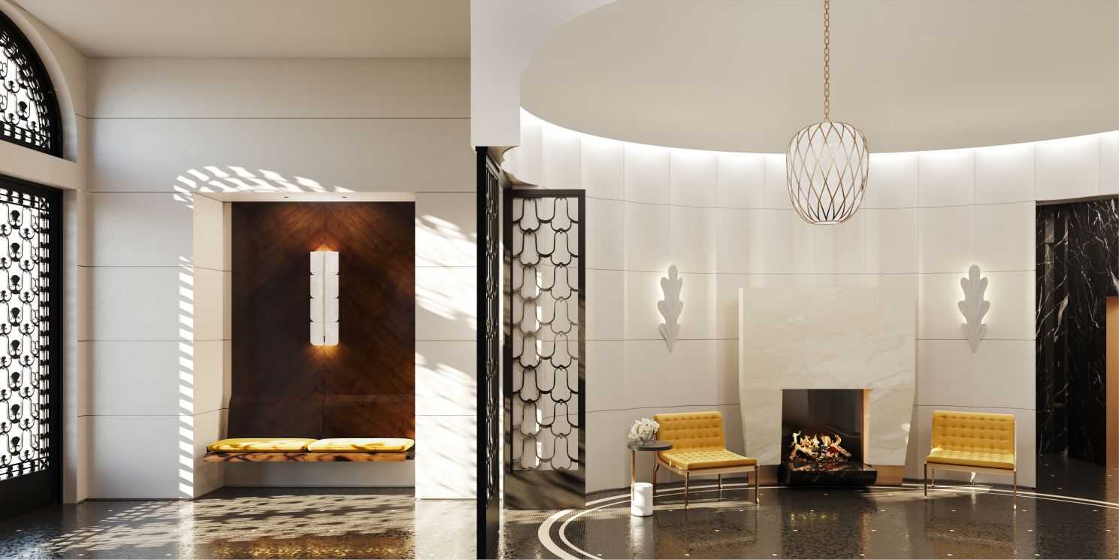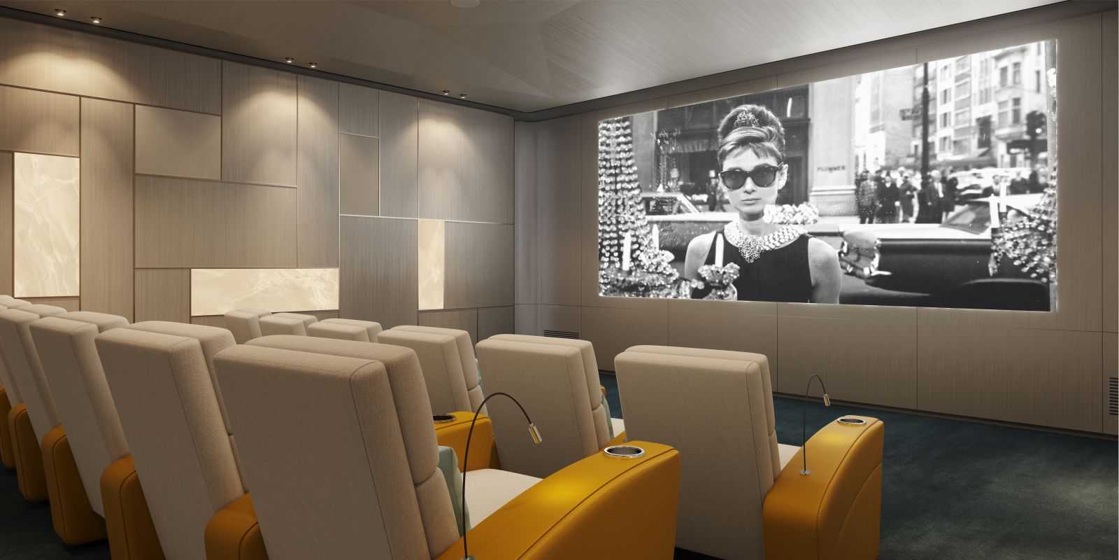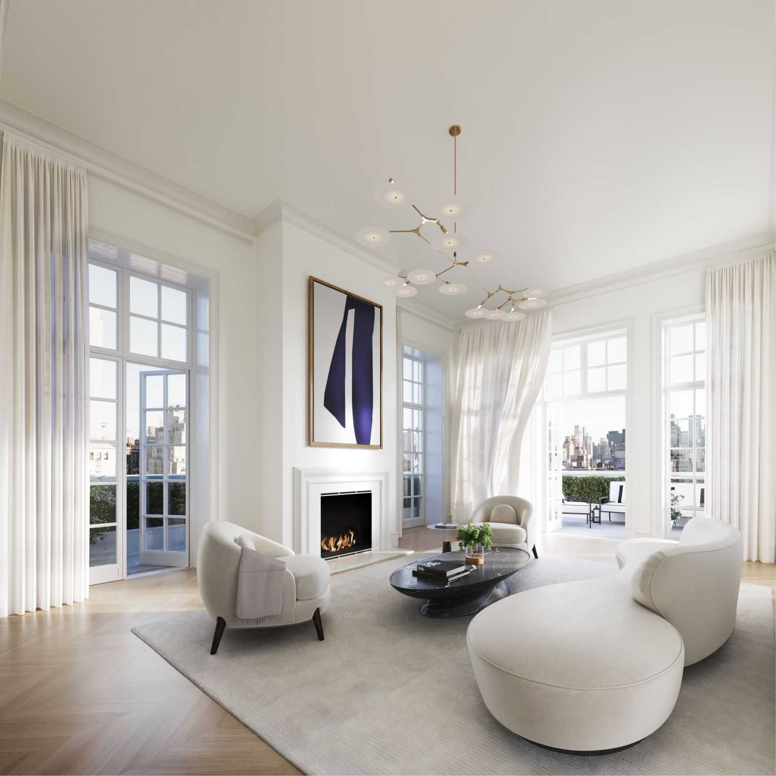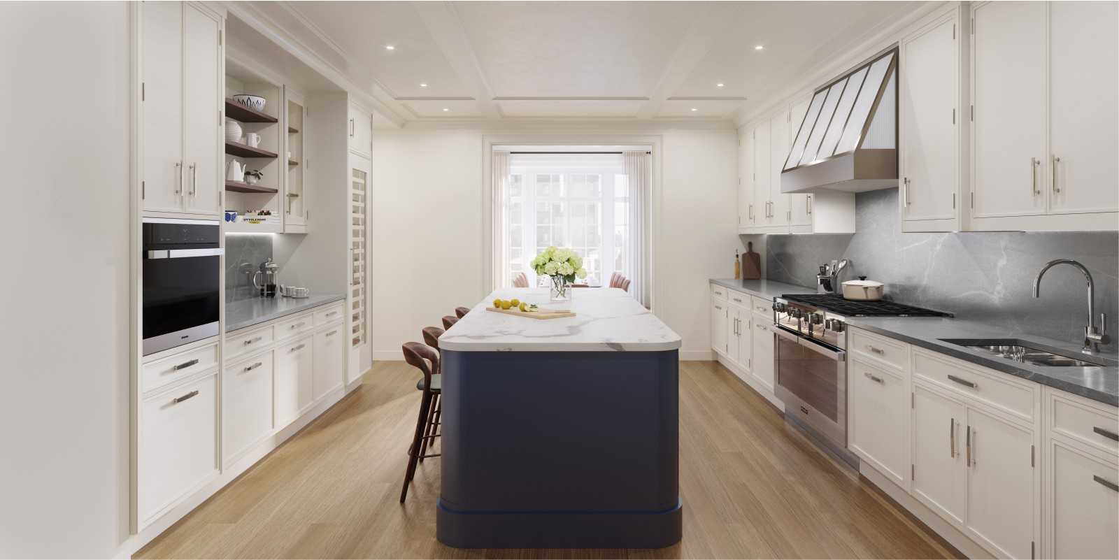AAsArchitecture:
The Benson by Peter Pennoyer Architects
The Benson is located at 1045 Madison Avenue and East 79th Street on Manhattan’s famed Upper East Side. The Benson hasbeen thoughtfully designed by Peter Pennoyer Architects. The Benson’s overall aesthetic draws its inspiration from thesurrounding neighborhood and is reminiscent of the great historic apartment houses of the Upper East Side. The Benson’scaptivating facade features hand-carved, hand-laid Indiana Limestone, a tribute to the architectural legacy of the neighborhood.
With distinctive mullioned windows and a series of gracious set-back terraces that are detailed with intricate ironwork, eachhave been meticulously designed to accentuate the scenic views of Central Park and Manhattan’s famed skyline, as well as thehistoric Madison Avenue. Arriving at The Benson is like entering a chic Parisian Maison. Commanding a stately streetsidepresence, sculpted Indiana limestone and detailed iron, double-set doors lead into the dramatic lobby. The divinely detailedfaçade embodies the Upper East Side.
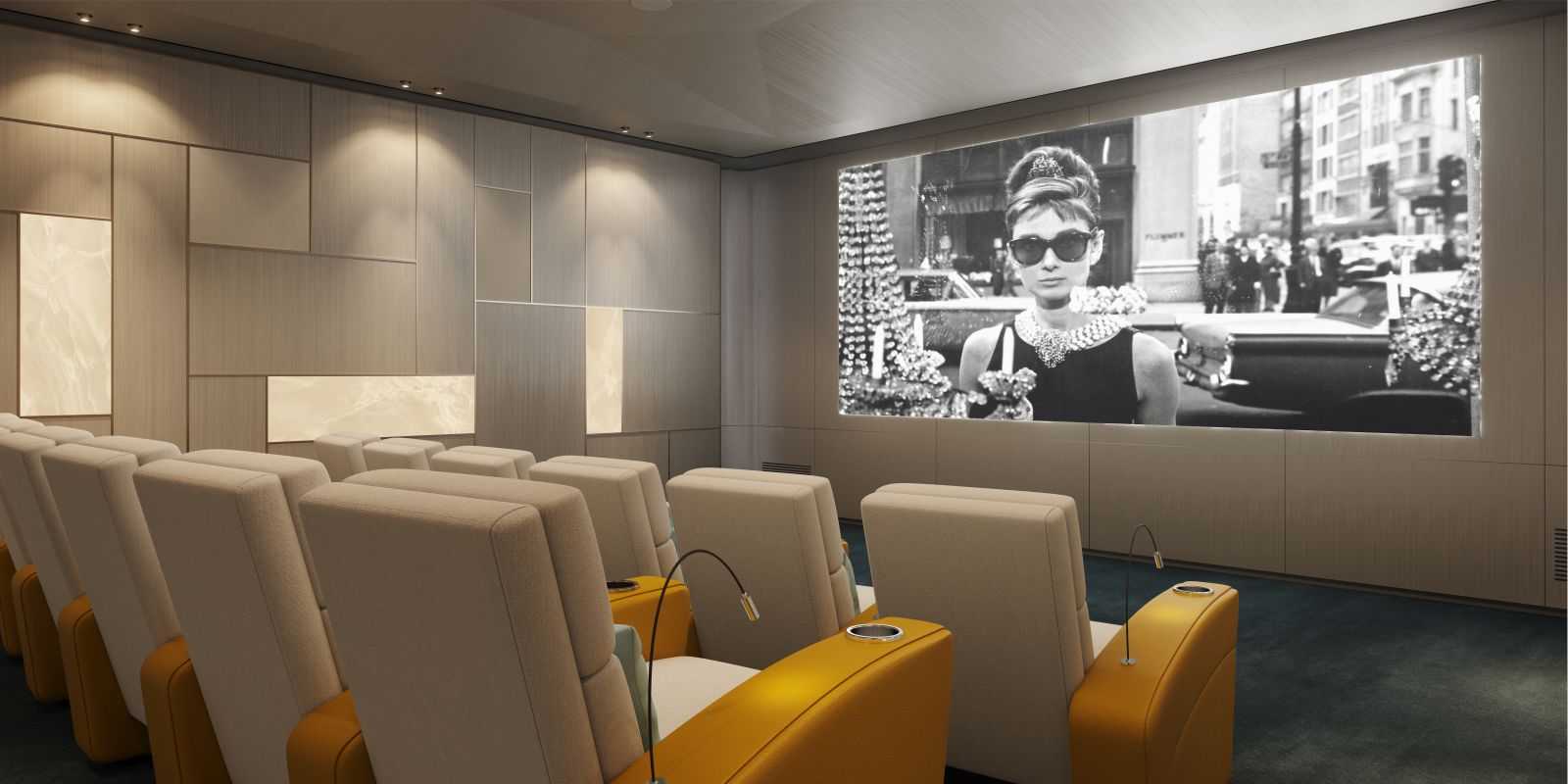
Drawing inspiration from the exquisite exterior design, Italian designer and architect Achille Salvagni created a jewel-box lobby. Creating an alluring progression of spaces, an elegant wood and stone entry vestibule leads into a grandly detailed lobby with fluted walls and a backlit onyx fireplace. Making a spectacular first impression once inside The Benson, the entry was inspired by great string instruments like the violin. Characterized by high quality craftsmanship, The Benson’s interiors offers one-of-a-kind homes, with a balance between comfort, beauty, and modernity.
The arrival experience begins the moment one steps onto the private elevator landing leading into the custom-crafted homes. Offering half-floor, full-floor and duplex residences, ranging from three-to-seven-bedrooms, several homes feature gracious private outdoor space. Three soaring penthouses, each with secluded terraces, crown the top of the building, while the stunning townhouse residence overlooks an enchanting garden. Pennoyer has designed the Benson’s bespoke kitchens in partnership with Christopher Peacock, the leading luxury, fitted British cabinetry creator.
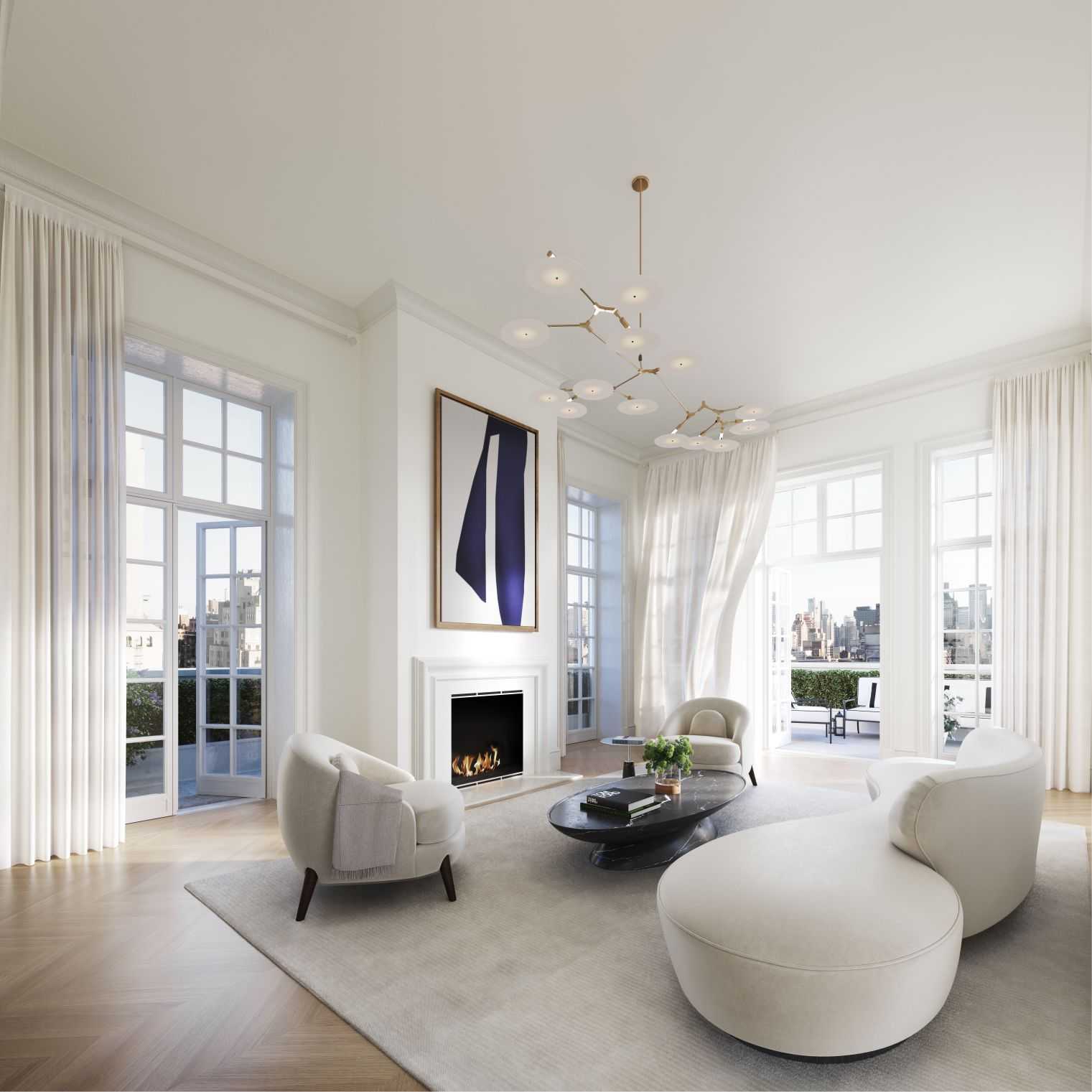
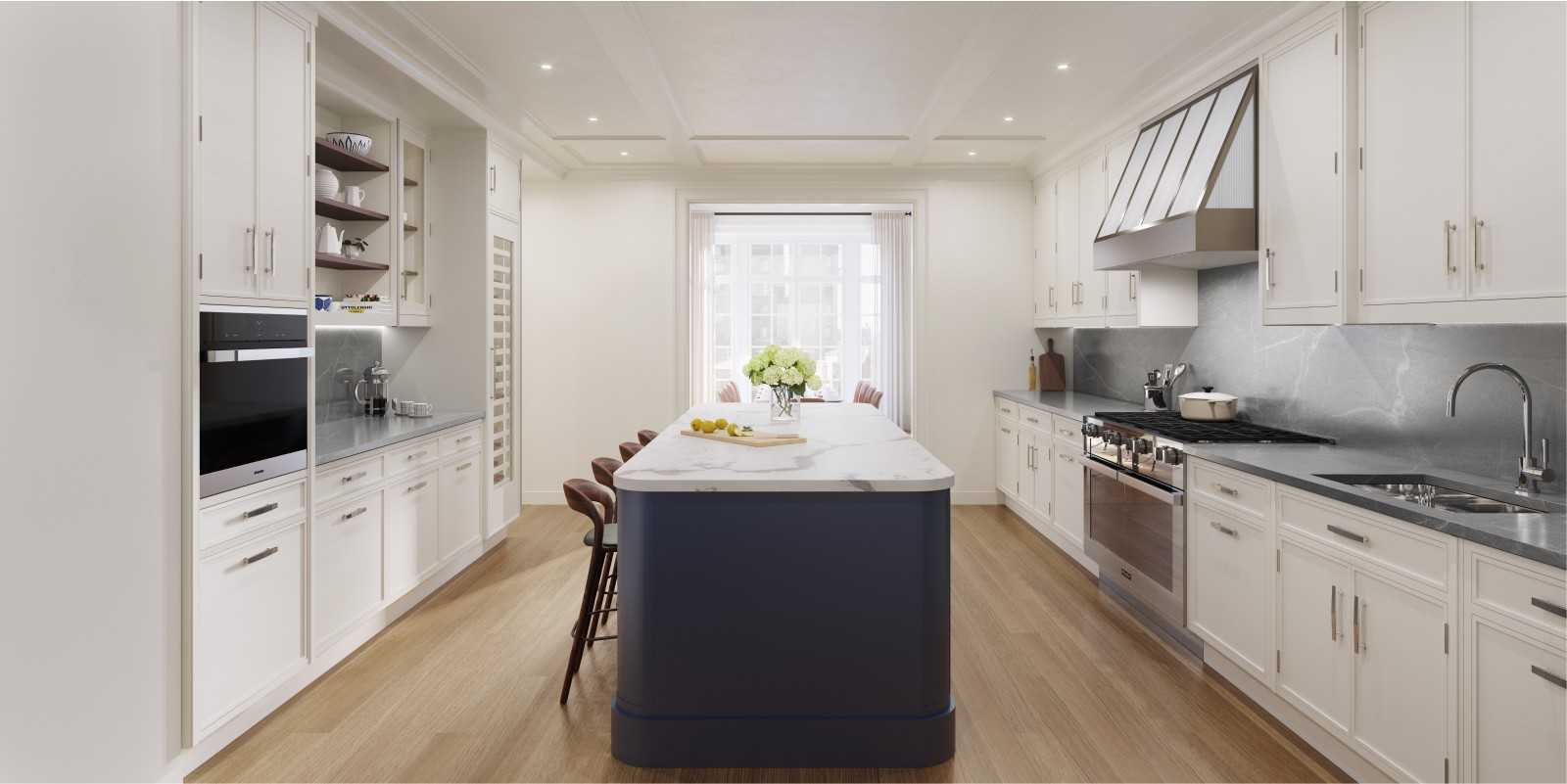
Generous ceiling heights with custom crown moldings and oversized divided light windows allow for an abundance of natural light. The master bathrooms feature an oversized window, which is placed above the soaking tub, a natural centerpiece, allowing the hand-laid stone floor to be warmed by natural daylight. The master bathroom also boasts a custom marble vanity with polished nickel hardware, large rain shower, and radiant heated floors to complete the master suite. Providing the ultimate lifestyle experience, The Benson features a sophisticated suite of amenities.
The Benson’s collection of club-like spaces include: a landscaped rooftop lounge with scenic Central Park views and a fire pit; a private cinema; private spa with sauna and steam rooms; creative art studio for all ages; wood-paneled library with an adjoining landscaped garden; a half-basketball court and a state-of-the-art fitness center. The lobby at The Benson will be attended 24-hours a day with a doorman and concierge service. Additionally, a pet spa with washing station, bicycle storage, cold storage with room for fresh food and flower deliveries and private storage is available for purchase. Source by Naftali Group (https://naftaligroup.com/) and images Courtesy of M18 Public Relations (http://www.m18pr.com/).
