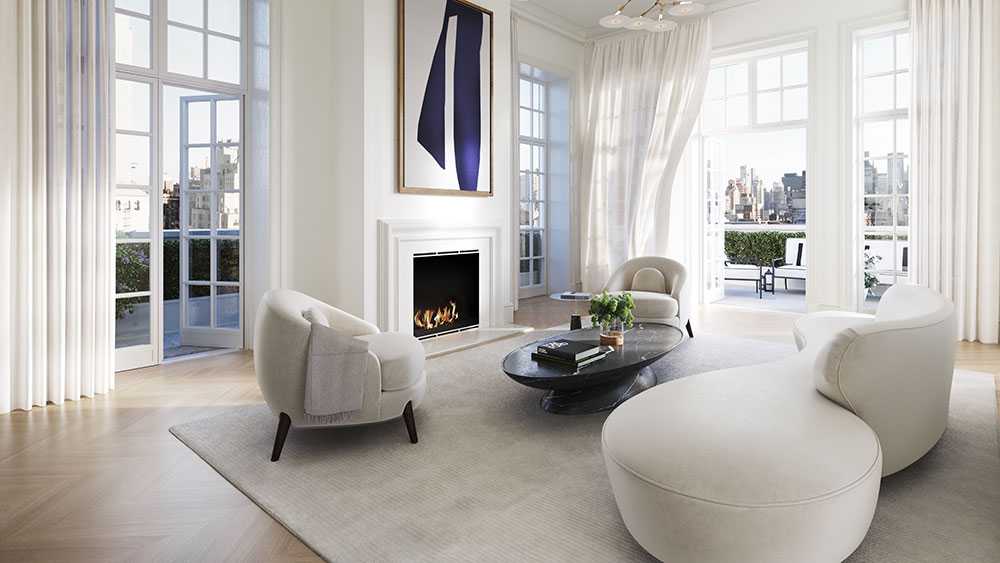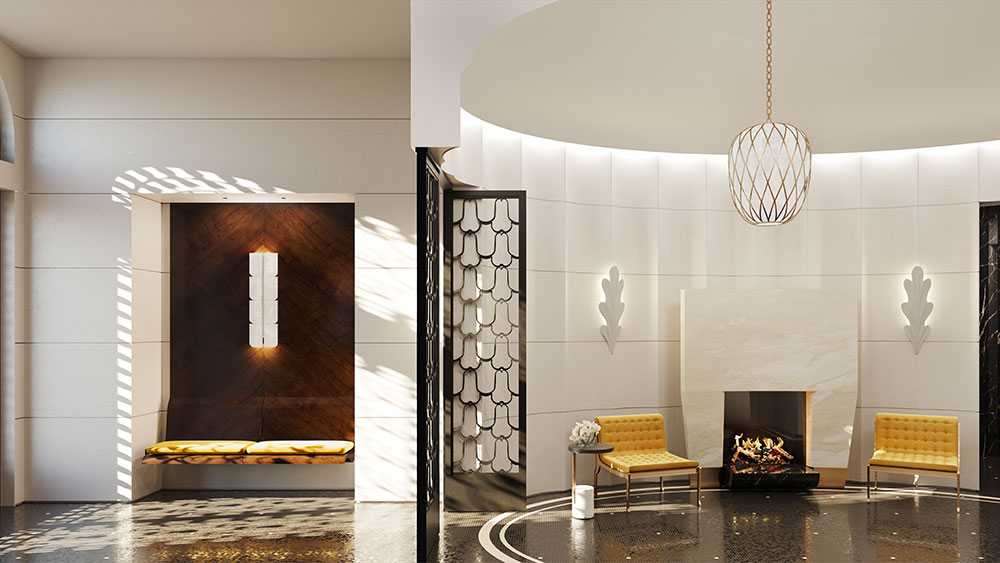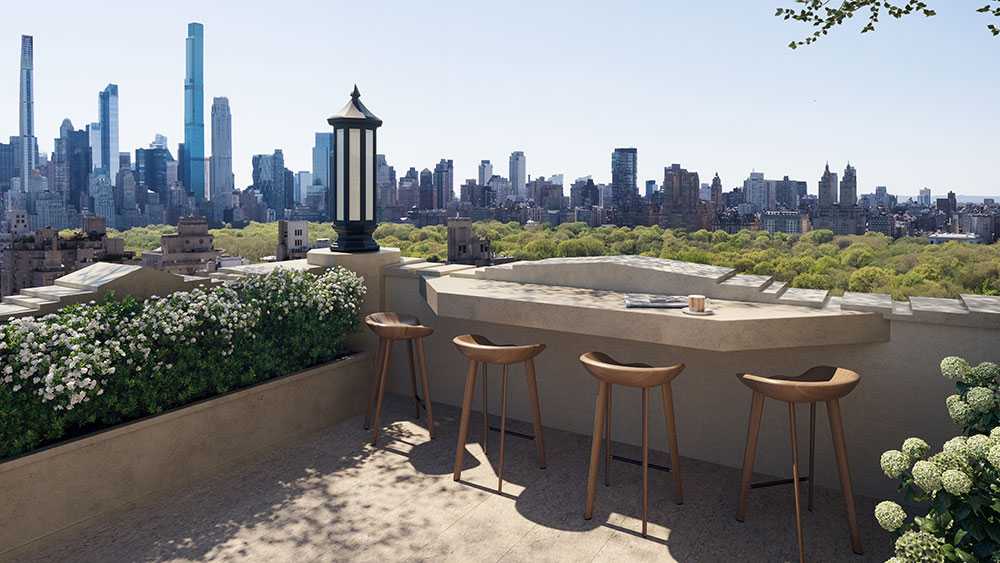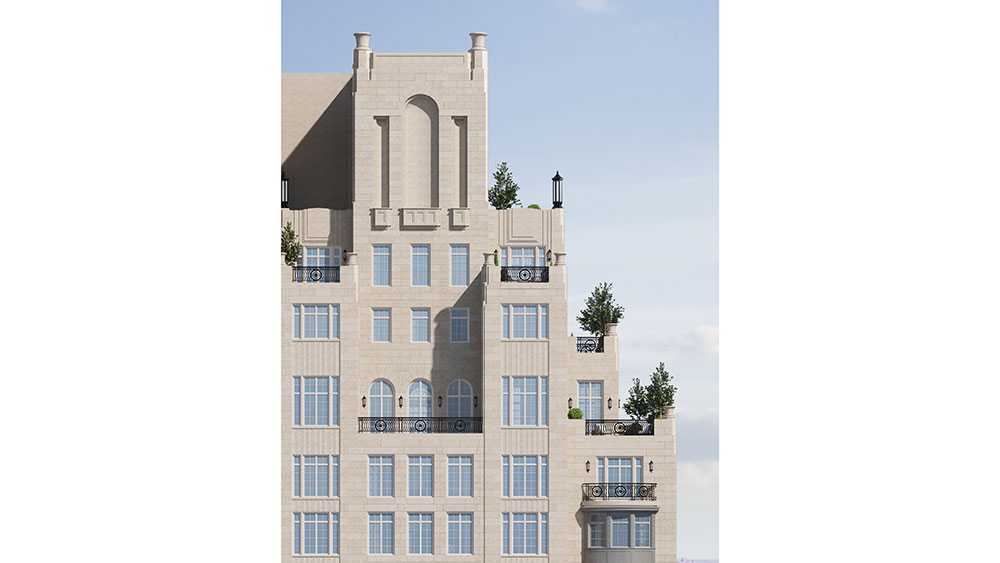RobbReport:
The First New Condos on Madison Ave. in 20 Years Just Hit the Market
The Benson is Italian designer Achille Salvagni’s first condo project.
While so much of New York City real estate has become increasingly premium, the Upper East Side still holds a certain allure with its proximity to Central Park, the Guggenheim and the boutique shopping along storied Madison Ave.
Part of its draw is also the clean but historic architecture of its many limestone facades. This new residential building at 1045 Madison Ave., The Benson—the first to be built on Madison Ave. in 20 years—fits in seamlessly with the neighborhood’s classic and elegant exteriors with its dramatic front entry, mullioned windows and iron-railed terraces.
The building was designed by Peter Pennoyer Architects and brought to life by the Naftali Group, the development firm behind a number of New York’s most luxurious addresses. Famed yacht and private residence designer Achille Salvagni came on board to design the entry as well as a unique and stunning cinema room for residents. The Benson, which has 15 units that go on sale tomorrow, September 18, is his first residential development that’s not a private home. He says of the lobby, “I wanted to craft a jewel of a space that raises one’s expectations. The focus is to create drama in the arrival experience, creating an alluring progression of spaces.” He incorporated wood and stone into a detailed oval lobby with fluted walls and a backlit fireplace made of onyx.
In the cinema space, he created a one-of-a-kind wet bar and custom popcorn machine in addition to the stylish, well-appointed modern seating.
The 15 units are a mix of half-floor, full-floor and duplex condominiums, with pricing starting at $12.5 million. Of them, three are penthouses and one duplex townhouse with its own gardens. The penthouses range from three to seven bedrooms and contain between 3,800 and 6,650 square feet each. Each has private outdoor space with setback terraces that have views of Central Park and the Manhattan skyline through double-height arched windows. All have private elevator entry.
Inside the units, Peter Pennoyer Architects teamed up with Christopher Peacock to create bespoke designs for the kitchens with hand-painted millwork cabinets, walnut interiors and crowned by polished nickel pulls. Pietra Cardosa slab stone was used for countertops and backsplashes, with kitchen islands that feature rounded corners and painted blue cabinetry. Pennoyer designed custom fluted glass hoods and added Miele and Sub-Zero for the suite of appliances.
The details are plush throughout, in keeping with the building’s tony address: Crown moldings; marble vanities in the master bathroom; radiant heated flooring beneath the hand-laid stone floor; soaking tubs with city views and an abundance of natural light.
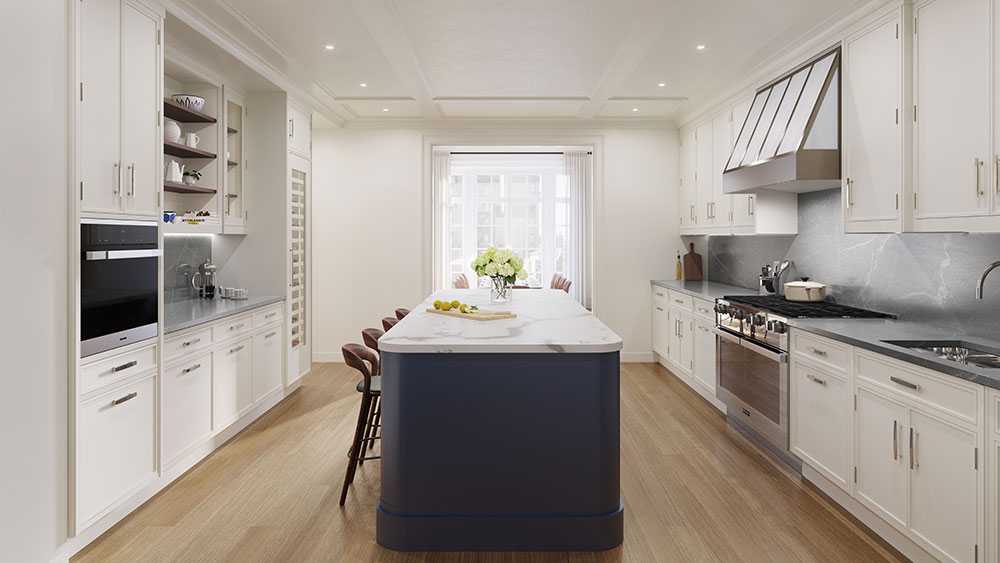
Other common spaces include a park-like rooftop lounge with a fire pit, a private spa with sauna and steam rooms, a creative arts studio, a wood-paneled library with an adjoining garden, a fitness center and a half-sized basketball court. The building also offers other thoughtful amenities such as a pet spa, bicycle storage and a cold storage room for food and flower deliveries.
The first units are expected to be ready for move-in by late fall of 2021. See more renderings of the spaces below.
