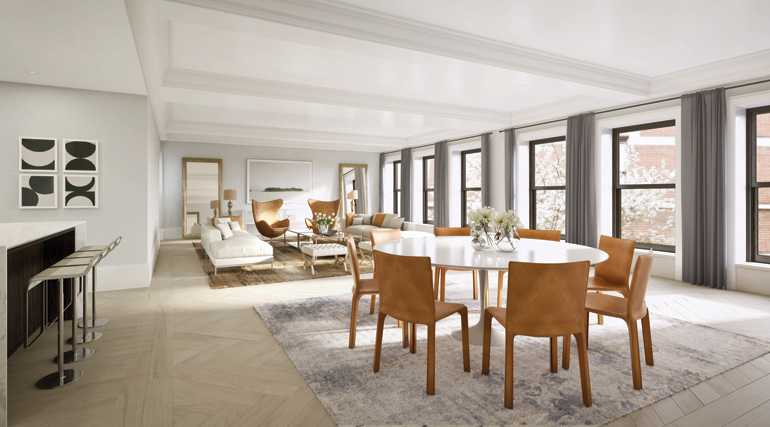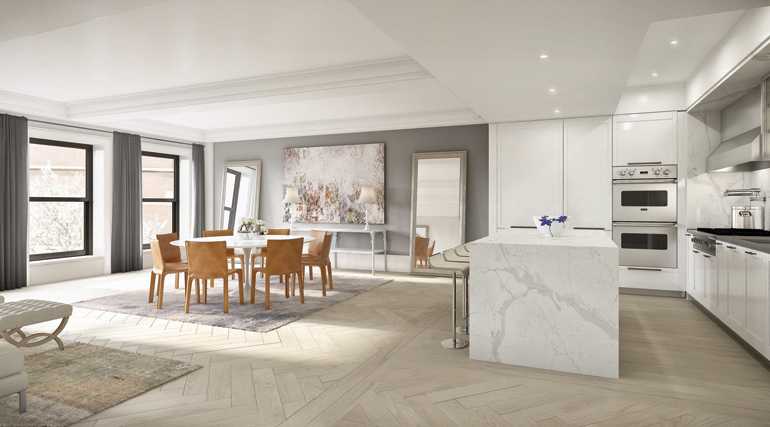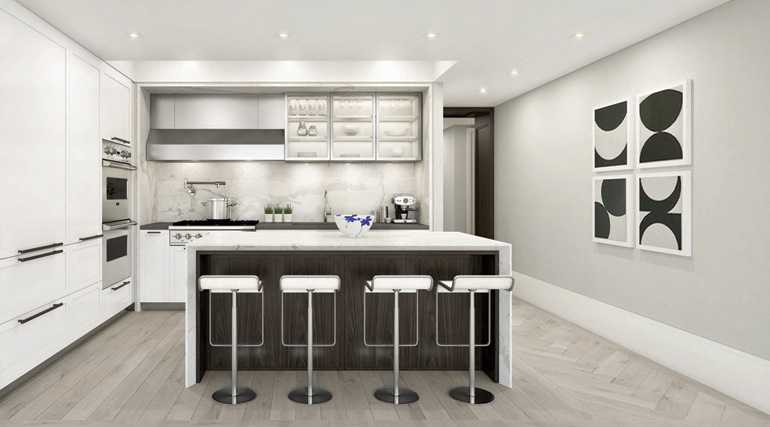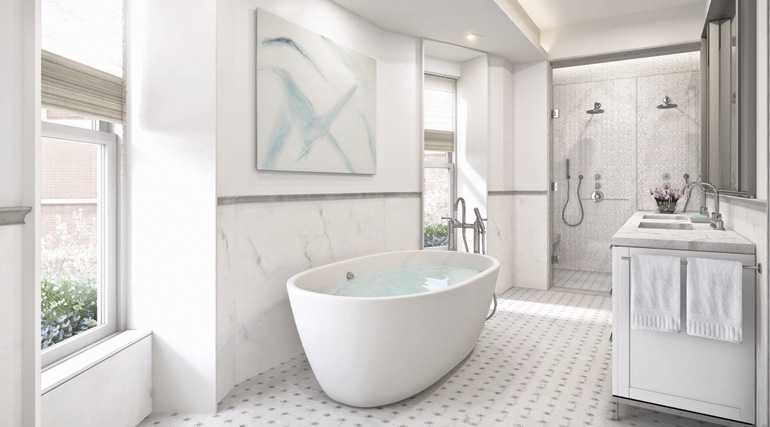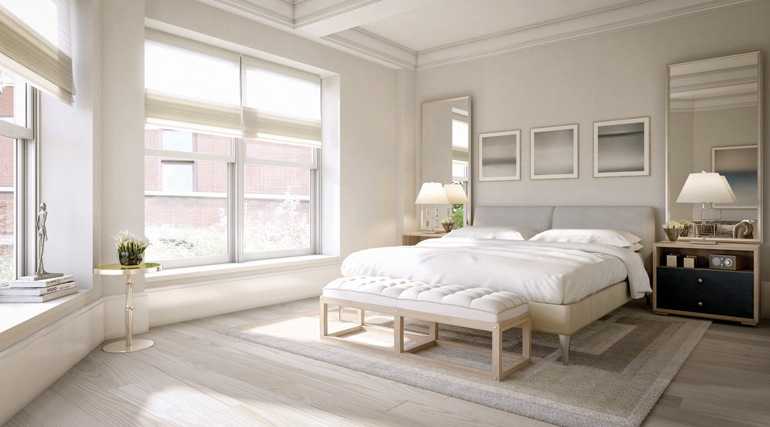BuzzBUzz Home:
Naftali Group’s 182 W 82nd Is A UWS Marriage Of Convenience
The site is out for 182 West 82nd Street (http://www.buzzbuzzhome.com/182-west-82nd-street) by Naftali Group (http://www.buzzbuzzhome.com/db/naftali_group) in the Upper West Side.
The eleven-unit pre-war conversion was designed by ODA Architecture (http://www.buzzbuzzhome.com/db/oda_architecture), with floor-through apartments, two triplex townhouses and two penthouses. Pricing ranges from $4.495 million for a three-bedroom measuring 2,280 square feet to $6.645 million for a five-bedroom townhouse measuring 5,159 square feet.
Residences feature 35-foot-long living areas with wood-framed windows, white oak wide-plank floors in a herringbone pattern (we love those!) and open white kitchens with Viking appliances, Quartz countertops and white marble islands with walnut detailing. The master bathrooms each have a soaking tub, double shower, white marble counters, grey and white marble tile floor, according to the official site (http://www.182w82.com/).
The four-bedroom and five-bedroom townhouses, “uniquely scaled and wider than most individual townhouses,” will have private entrances from the street, as well as a second entrance from the lobby. There are also private garden terraces and multiple exposures. Illustration below:
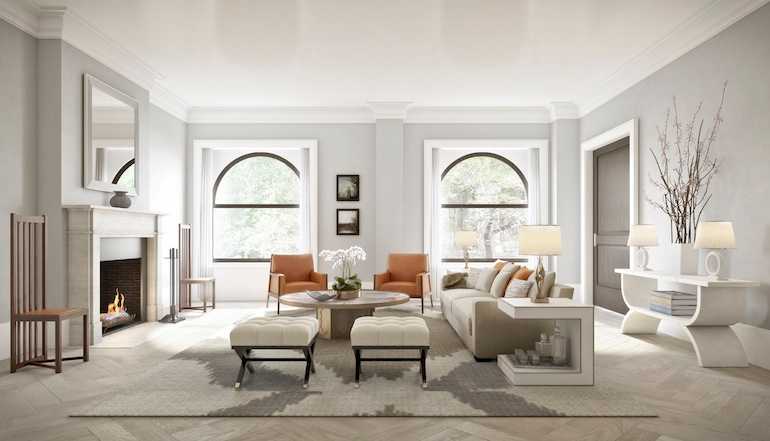
The penthouses have walls o’ floor-to-ceiling windows and large glass doors flowing into two levels of private wrap-around terraces. Like so:
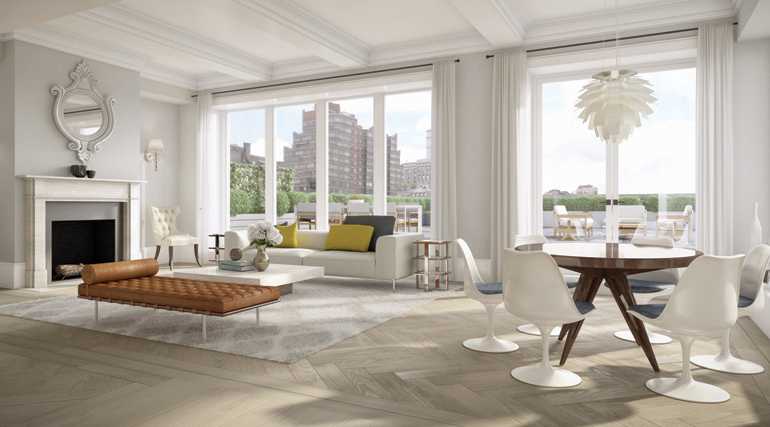
Amenities include a full-time doorman, building superintendent, gym, private storage and virtual concierge. The lobby is appointed with a fireplace, custom marble floors, coffered ceilings and arched wood-framed glass doors.
“Located in one of New York’s most desirable neighborhoods,” the website states, “182 West 82nd Street offers the perfect marriage between pre-war charm and modern construction.”
Stribling is handling sales and marketing. Floorplans are here (http://www.buzzbuzzhome.com/182-west-82nd-street/units). Cue the renderings:
