YIMBY:
The Henry Residences Tops Out At 211 West 84th Street On Manhattan’s Upper West Side
Construction has topped out on The Henry Residences, an 18-story residential building at 211 West 84th Street on Manhattan’s Upper West Side. Designed by Robert A. M. Stern Architects with Hill West Architects as the architect of record and developed by Naftali Group, which purchased the property for $71 million in 2022, the 209-foot-tall structure will span 154,598 square feet and yield 45 condominium units with an average scope of 3,371 square feet, as well as 2,898 square feet of ground-floor retail space, a cellar level, and 17 enclosed parking spaces. The building has nearly 250 feet of frontage along West 84th Street from the corner of Broadway to the middle of the city block.
Crews marked the construction milestone last week by placing an American flag at the top of the reinforced concrete superstructure. Vertical progress unfolded steadily since our last on-site update in late May, when the building has just reached the halfway mark. Recent photographs show more of the perimeter being enclosed with CMU blocks, creating the grid for the floor-to-ceiling windows, which will include some arched openings. Metal frame studs and metal piping are visible through the orange netting as workers build out the interiors on each level. The stone façade has yet to begin installation, but this stage could commence later this summer once the waterproof membranes and insulation are put in place.
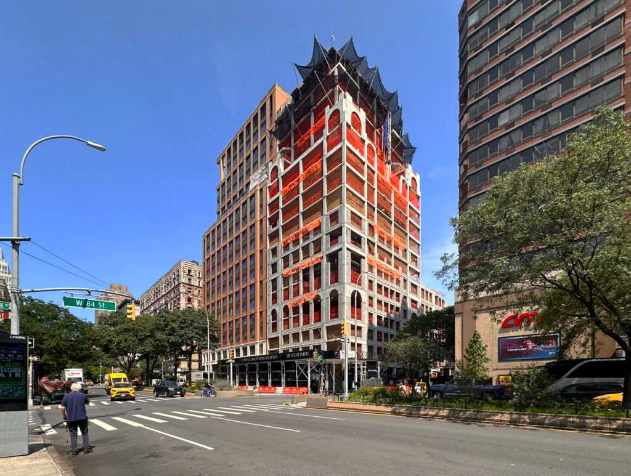
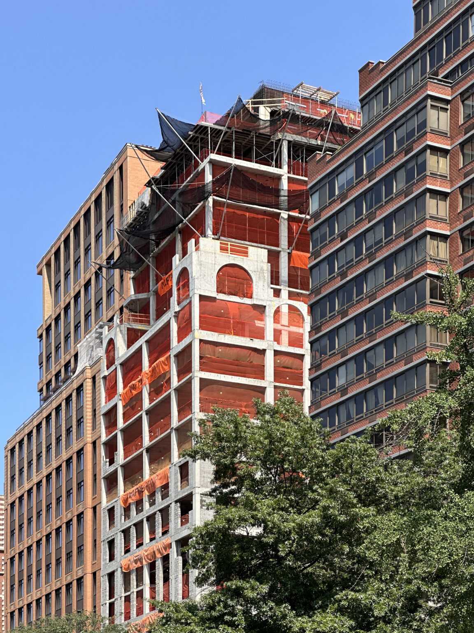
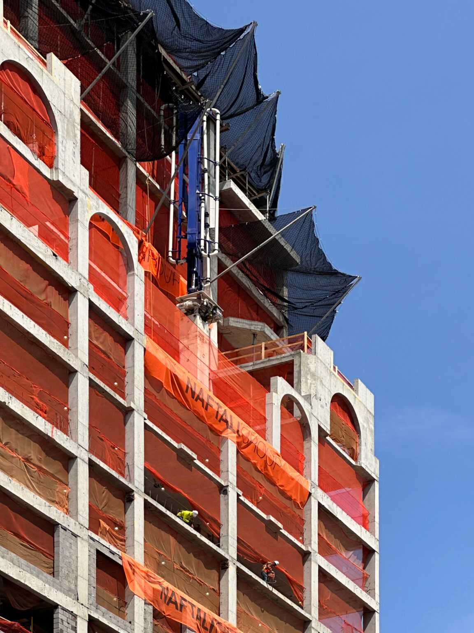
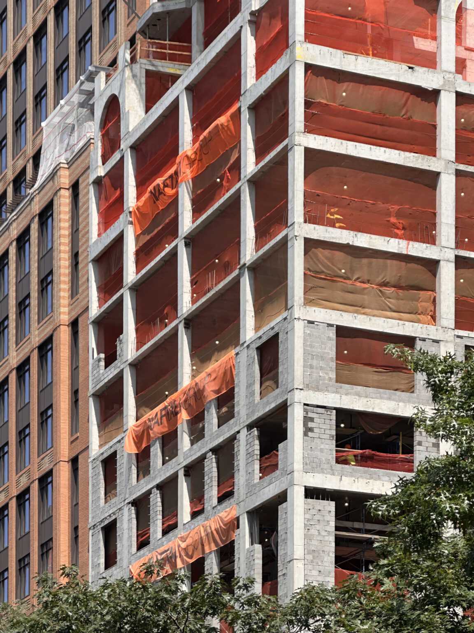
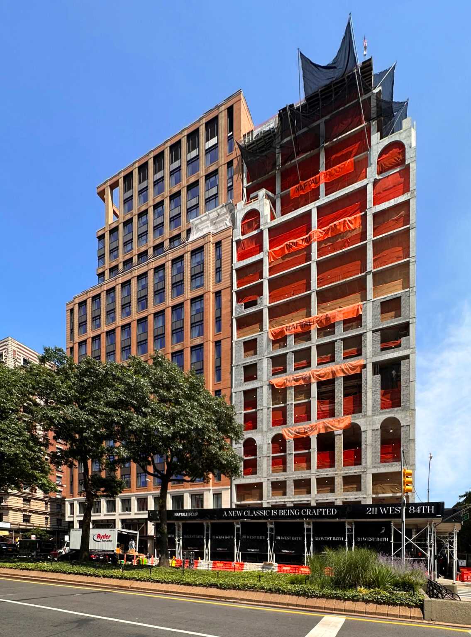
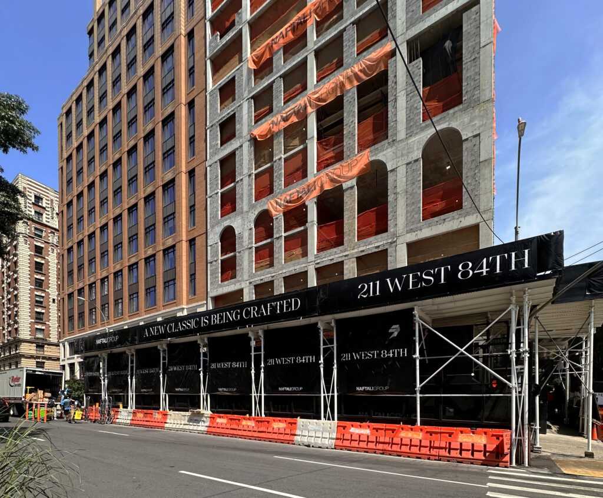
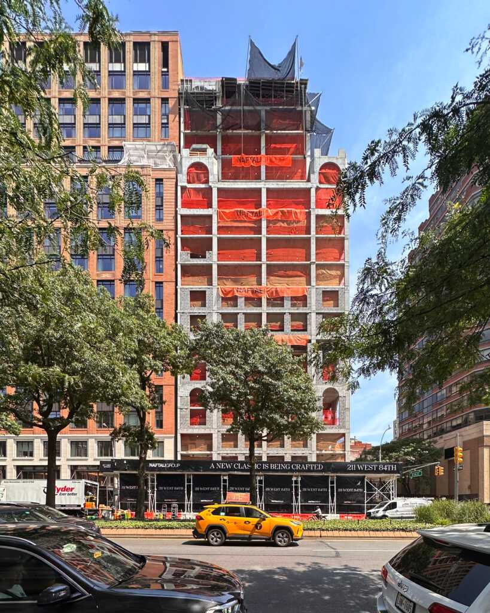
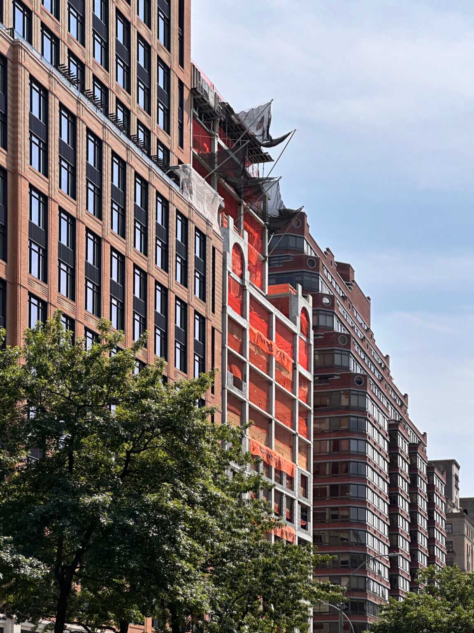
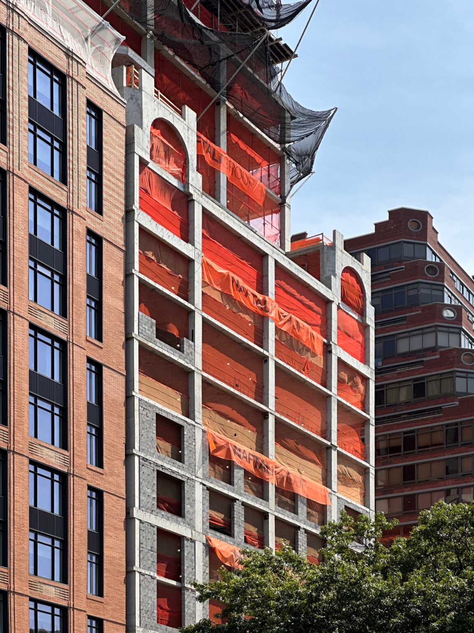
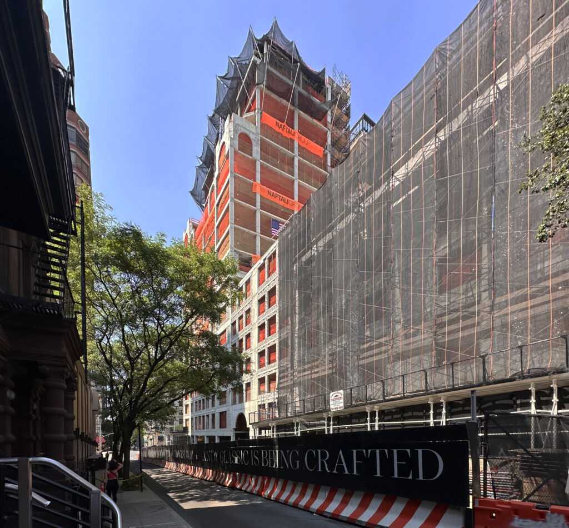
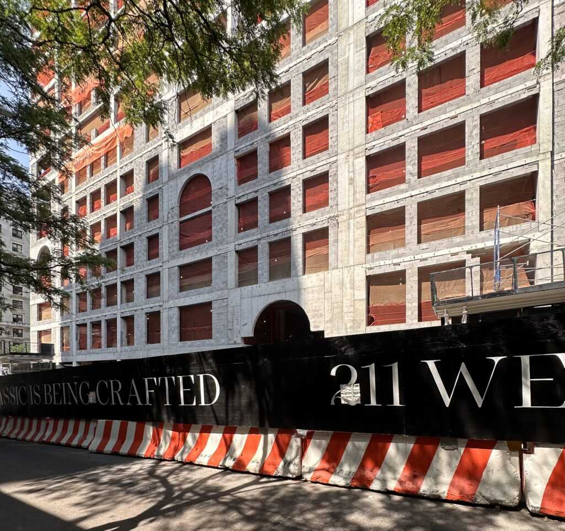
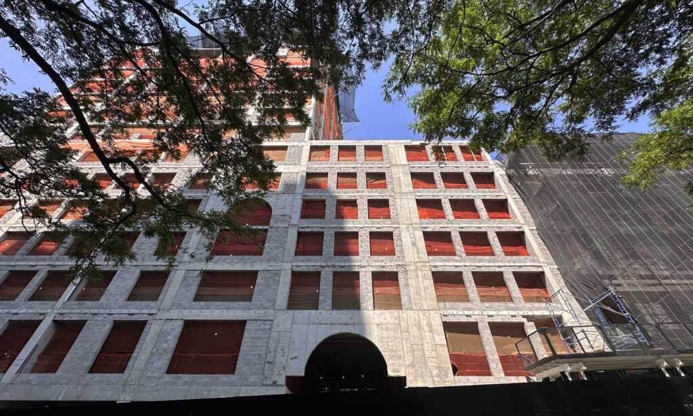
The renderings in the main photo and below focus on the the upper levels of the tower, which rises on the westernmost end of the parcel. The symmetrical crown features a series of setbacks topped with terraces lined with glass and metal railings, and culminates in a mechanical bulkhead with chamfered corners, a subtle arched relief, and an arched doorway leading to the landscaped roof deck.
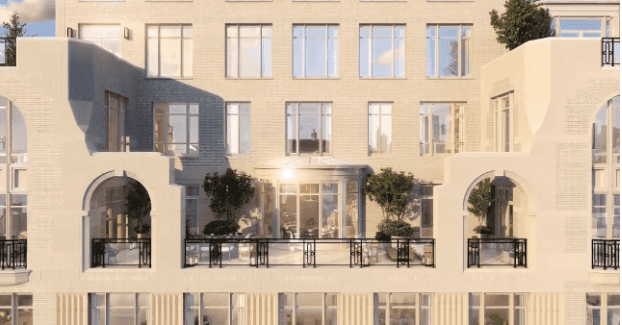
The Henry Residences. Designed by Robert A. M. Stern Architects.
The main entrance will be located at the center of the southern elevation along West 84th Street. It is flanked by two large light fixtures and topped with a curved sidewalk canopy within the outline of the double-height arched window. To the east is a garage entrance. The façade on the first floor will be made up of carved stone blocks with angled surfaces that will create a play of light and shadow.
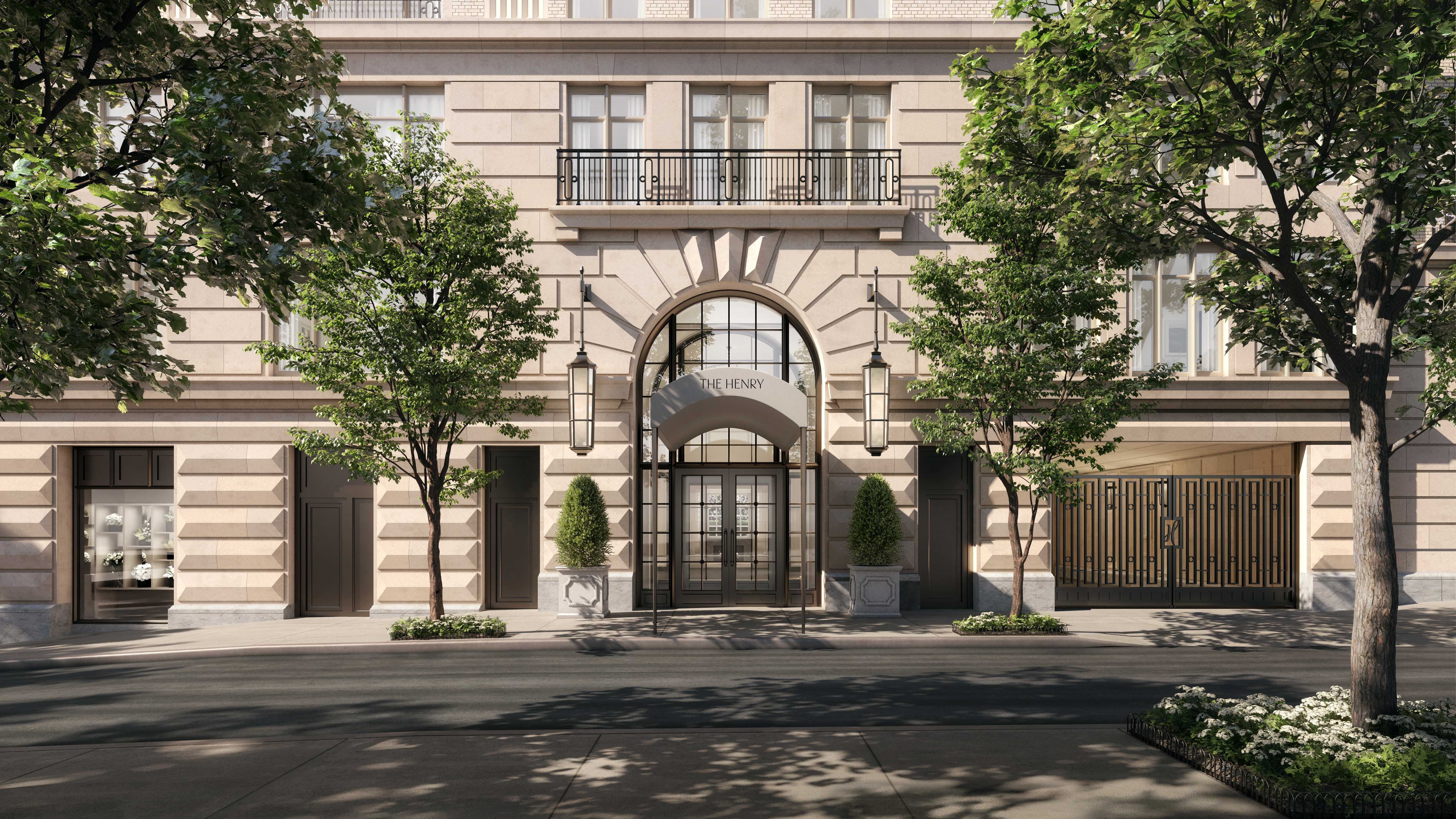
The main entrance for The Henry Residences. Designed by Robert A. M. Stern Architects.
Residential amenities have yet to be disclosed, though the following interior renderings depict an indoor lounge with a fireplace connecting to a private outdoor garden, a two-lane bowling alley, an indoor basketball court, a cinema, and an indoor pickleball court illuminated by skylights.
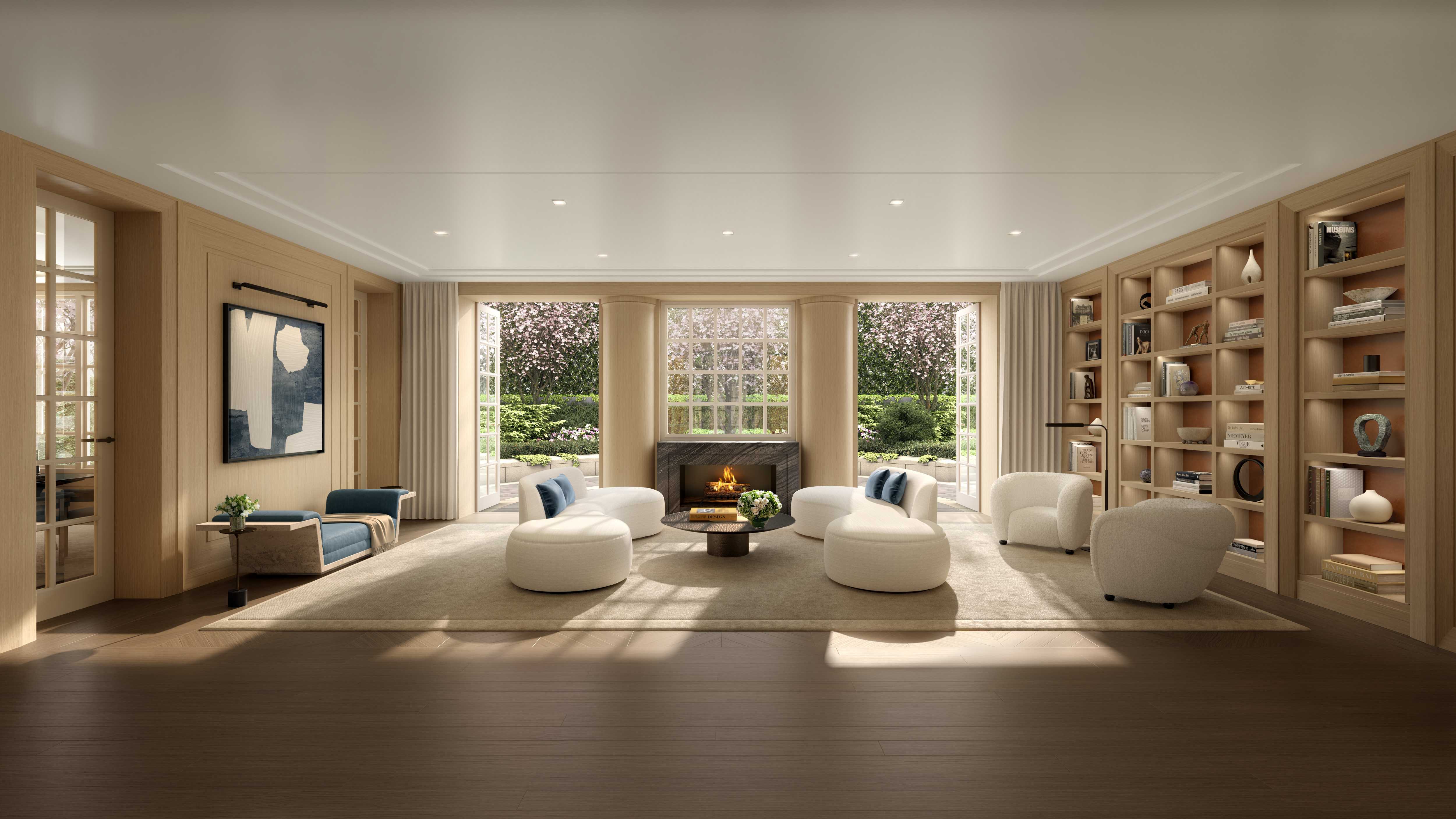
The residential lounge and outdoor garden for The Henry Residences. Designed by Robert A. M. Stern Architects.
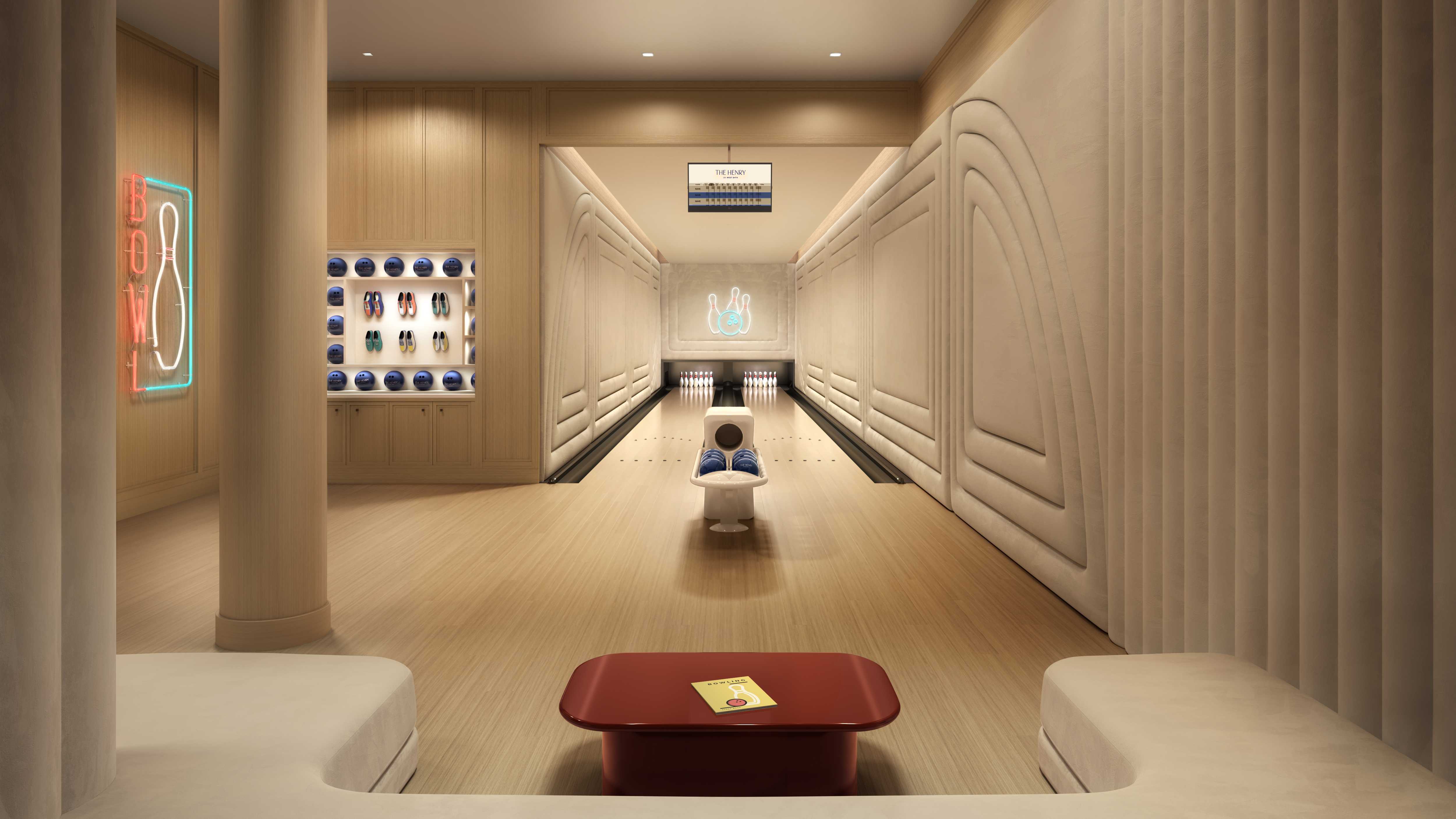
The bowling alley for The Henry Residences. Designed by Robert A. M. Stern Architects.
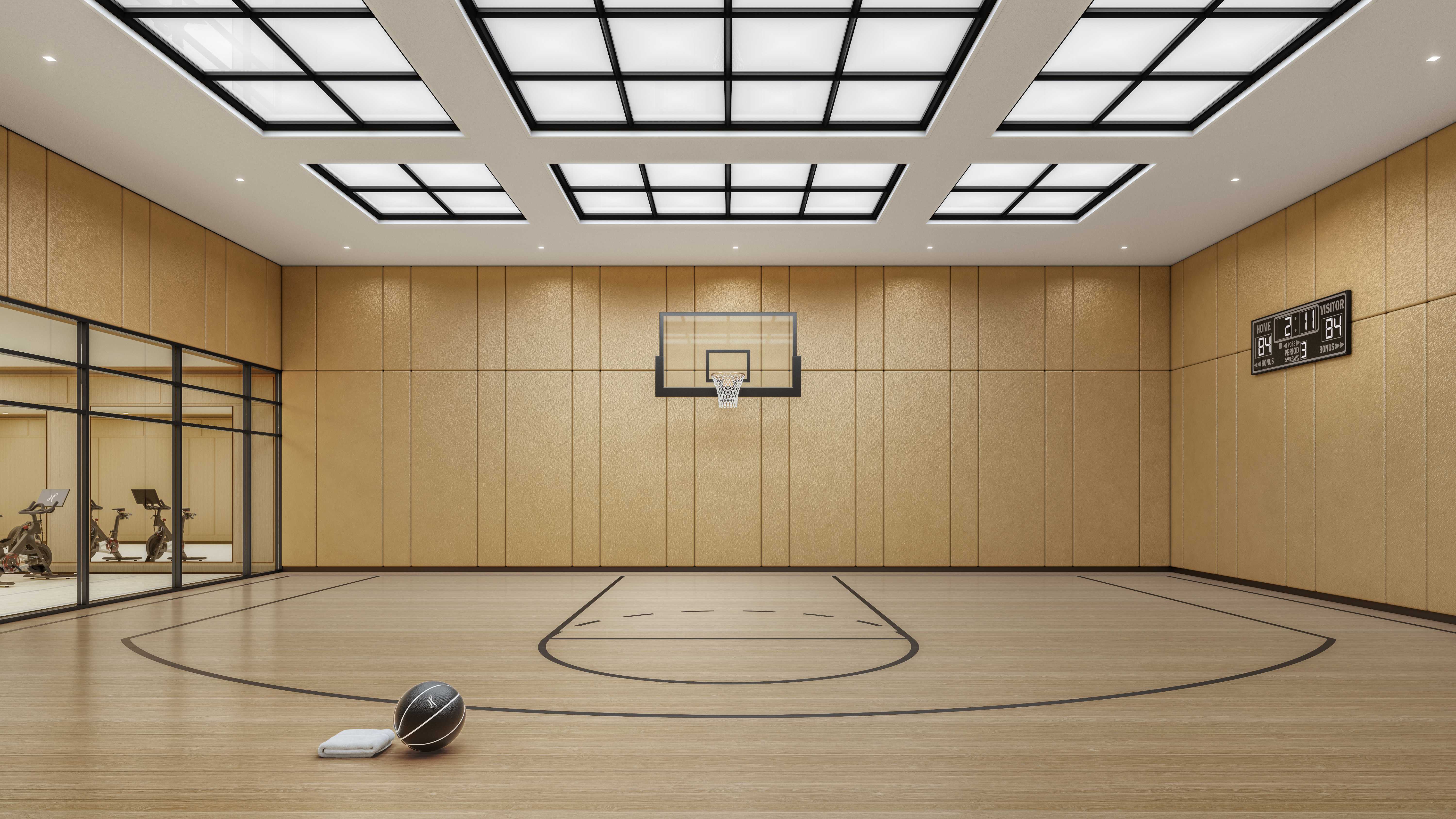
The basketball court for The Henry Residences. Designed by Robert A. M. Stern Architects.
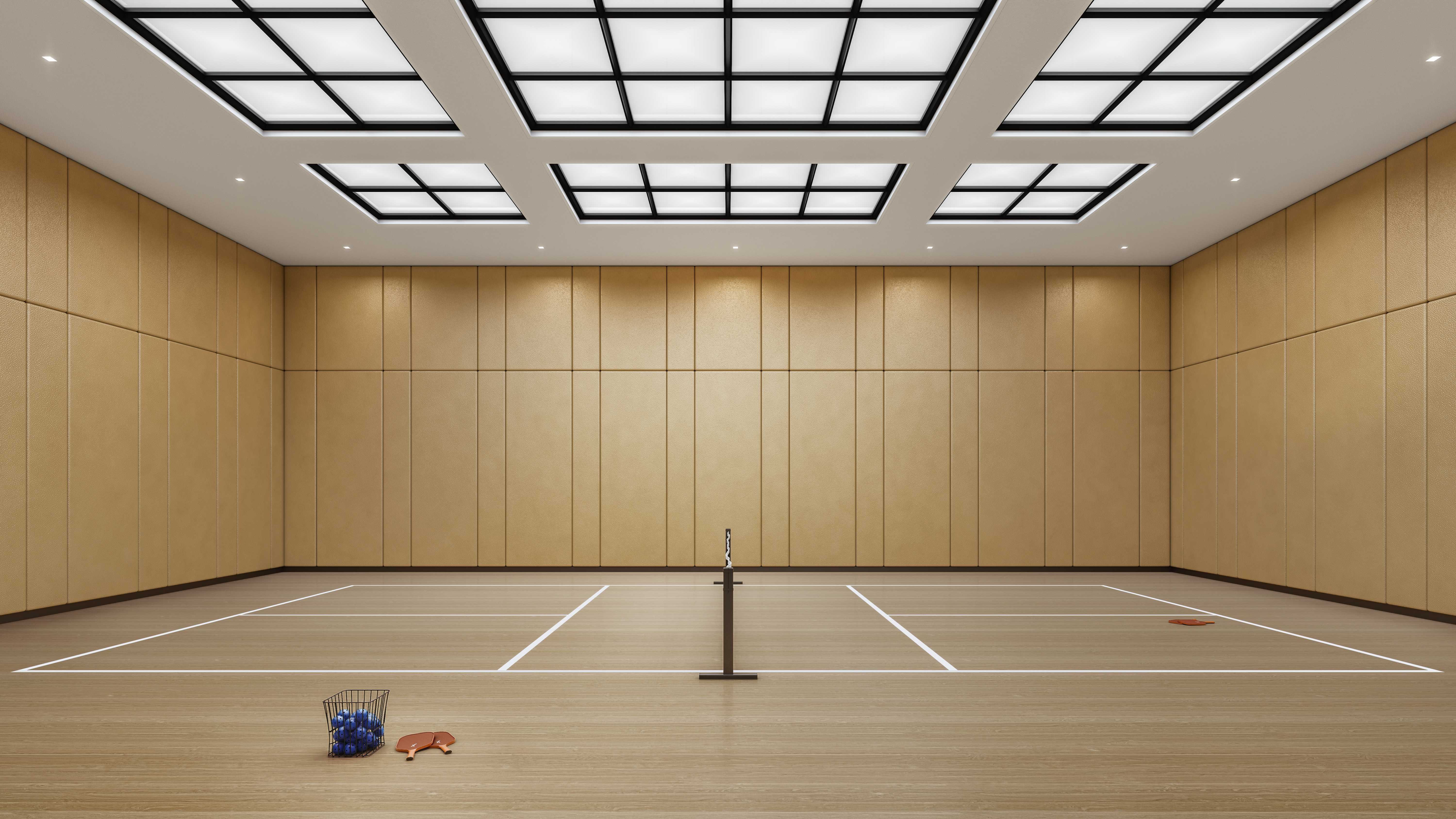
The pickle ball court for The Henry Residences. Designed by Robert A. M. Stern Architects.
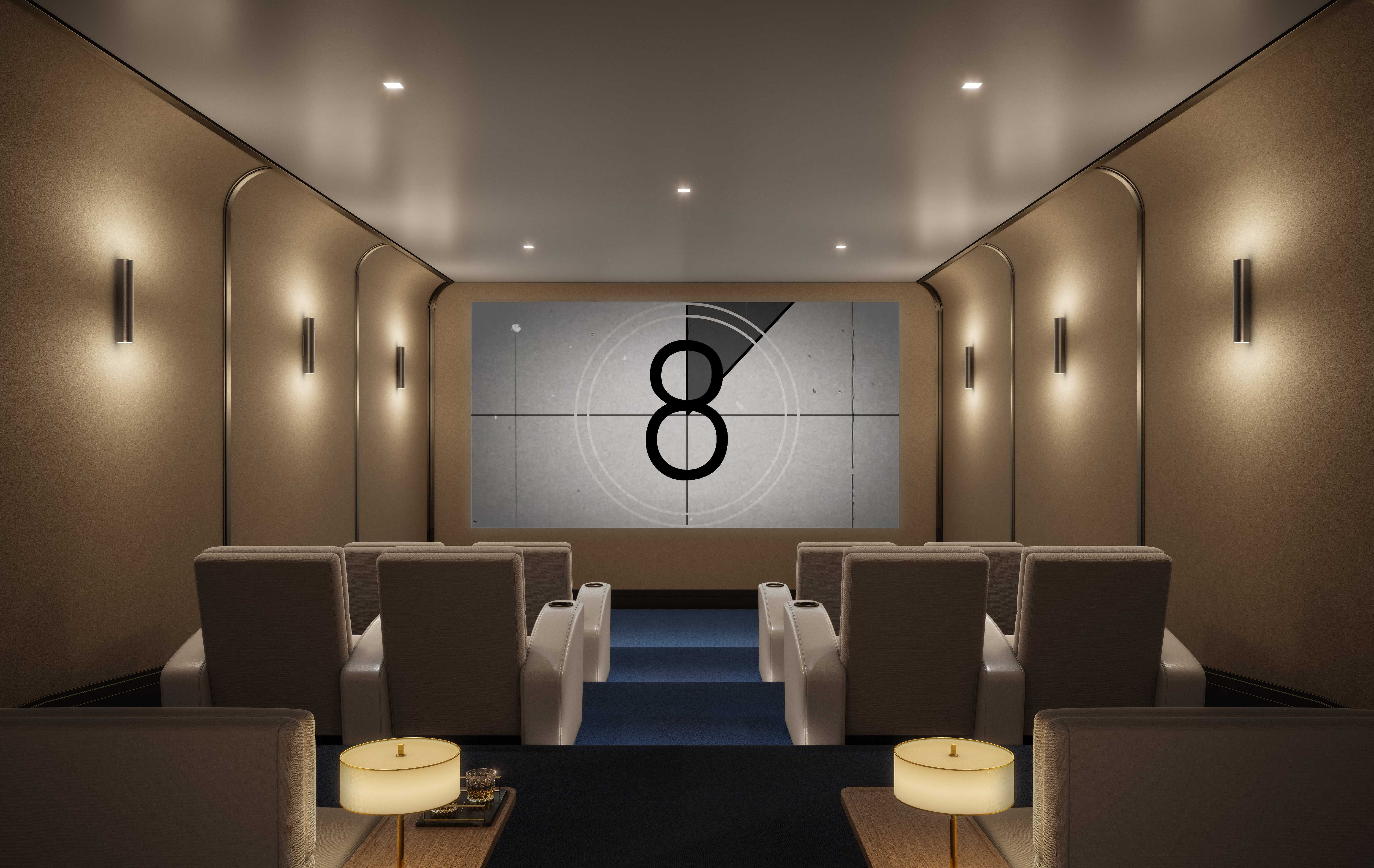
The cinema room for The Henry Residences. Designed by Robert A. M. Stern Architects.
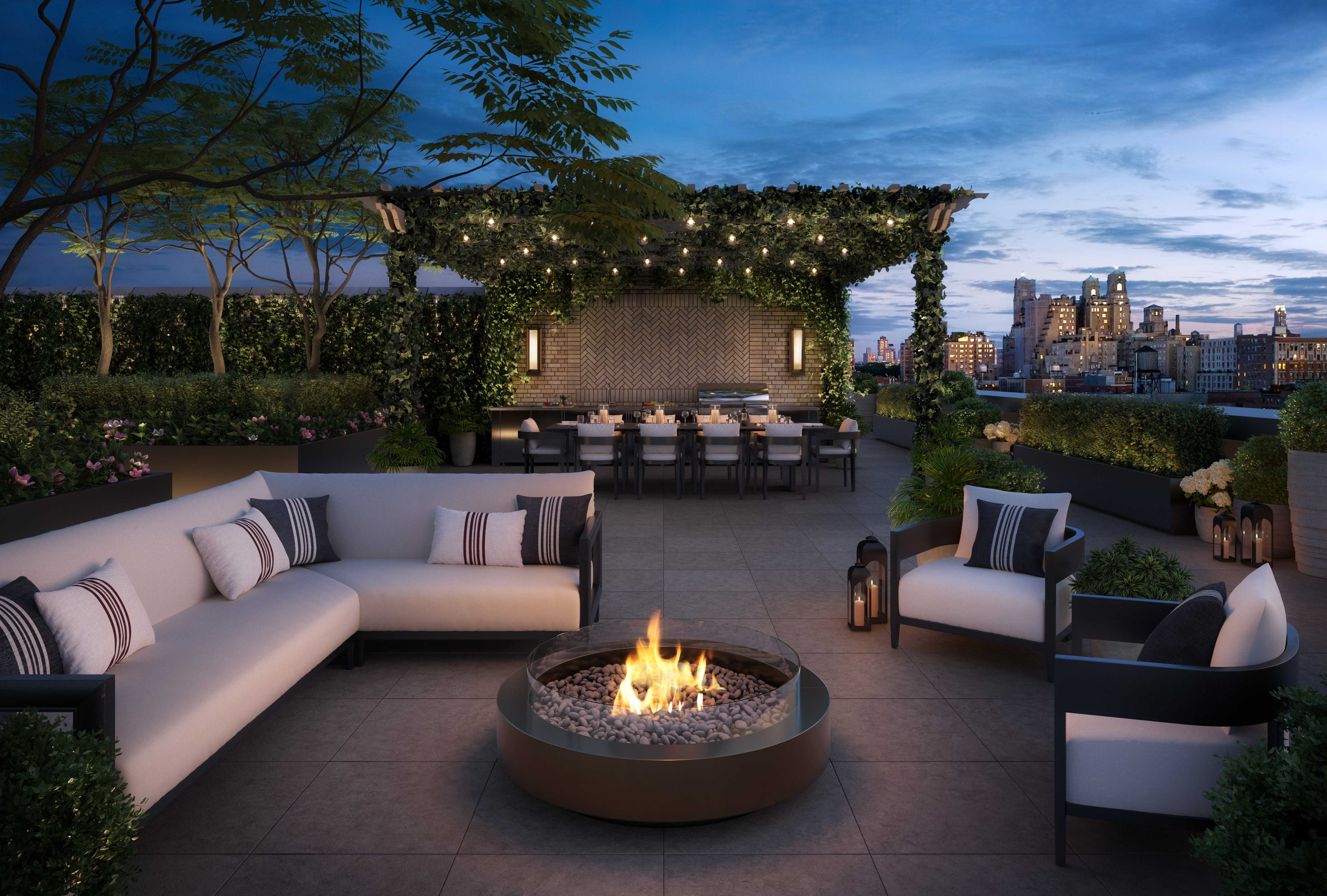
The podium rooftop terrace for The Henry Residences. Designed by Robert A. M. Stern Architects.
The site is located two blocks south of the 86th Street subway station, served by the local 1 train.
211 West 84th Street’s anticipated completion date is slated for spring 2026, as noted on site.